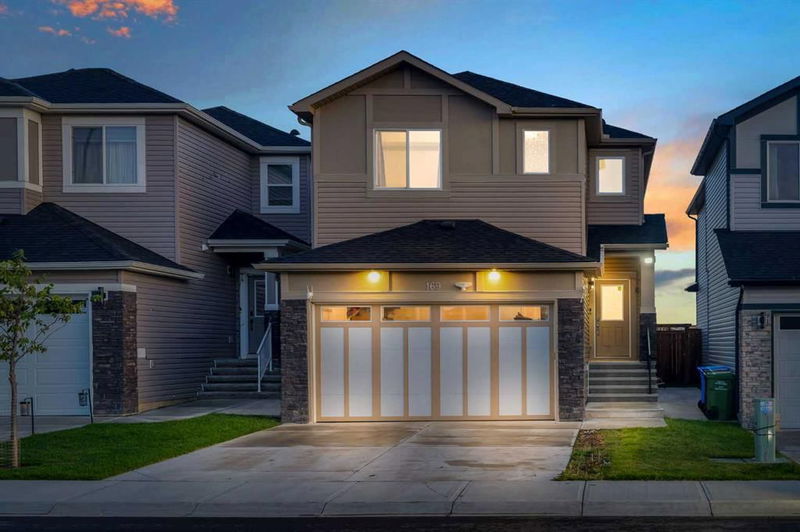Key Facts
- MLS® #: A2199097
- Property ID: SIRC2312137
- Property Type: Residential, Single Family Detached
- Living Space: 1,800.84 sq.ft.
- Year Built: 2021
- Bedrooms: 3+1
- Bathrooms: 3+1
- Parking Spaces: 4
- Listed By:
- Real Broker
Property Description
4 BEDROOMS + BONUS ROOM | 3 FULL BATHROOMS | BACKING ONTO FIELDS/NO NEIGHBOURS BEHIND | Welcome to your Dream Home in the vibrant community of Cornerstone, Calgary. This exquisite abode offers an unparalleled blend of elegance and functionality. As the proud first owners, meticulous care and thoughtful upgrades have transformed this 3 bedroom residence into a haven of luxury.The main floor showcases sleek LVP flooring, countertops, and an open-concept layout. The breakfast bar with seating for two opens to a spacious dining area, perfect for entertaining and family gatherings, leading to a private deck. The bright living room, enhanced by natural light, creates a warm and inviting atmosphere. Upstairs, the home offers three generously sized bedrooms. The primary suite with a tray ceiling boasts a luxurious 5-piece bath, a spacious walk-in closet and a separate toilet room with light and fan. A bonus room provides an ideal space for a play area or movie nights. Completing the upper floor are a convenient laundry room and a 4-piece bath, ensuring all essentials are within easy reach. The fully finished illegal basement adds significant value with a bedroom currently rented for $1200 month including utilities, providing flexibility for additional income or extended family living. The backyard, featuring a deck and fence, opens to green space, ensuring privacy with no neighbors at the back. This home is perfect for growing families seeking space and comfort. A home like this won't last long! Call your favorite realtor today.
Rooms
- TypeLevelDimensionsFlooring
- BathroomMain4' 9.9" x 4' 11"Other
- Dining roomMain8' 3" x 14' 8"Other
- KitchenMain12' 8" x 14' 11"Other
- Living roomMain14' 11" x 8' 3.9"Other
- BathroomUpper4' 11" x 8' 9.9"Other
- Ensuite BathroomUpper11' 5" x 10' 2"Other
- BedroomUpper9' 8" x 12' 5"Other
- BedroomUpper9' 8" x 10' 9.6"Other
- LoftUpper18' 3.9" x 13' 11"Other
- Primary bedroomUpper15' x 12' 3"Other
- BathroomBasement5' x 7' 6"Other
- BedroomBasement14' 5" x 9' 9.6"Other
- PlayroomBasement28' 11" x 12' 8"Other
Listing Agents
Request More Information
Request More Information
Location
169 Corner Meadows Way NE, Calgary, Alberta, T3N1B8 Canada
Around this property
Information about the area within a 5-minute walk of this property.
- 28.69% 20 à 34 ans
- 24.01% 35 à 49 ans
- 11.91% 0 à 4 ans ans
- 9.87% 50 à 64 ans
- 8.57% 5 à 9 ans
- 7.11% 10 à 14 ans
- 5.11% 15 à 19 ans
- 4.21% 65 à 79 ans
- 0.51% 80 ans et plus
- Les résidences dans le quartier sont:
- 83.07% Ménages unifamiliaux
- 9.18% Ménages d'une seule personne
- 4.33% Ménages de deux personnes ou plus
- 3.42% Ménages multifamiliaux
- 114 590 $ Revenu moyen des ménages
- 43 299 $ Revenu personnel moyen
- Les gens de ce quartier parlent :
- 39.36% Pendjabi
- 25% Anglais
- 13.22% Anglais et langue(s) non officielle(s)
- 7.86% Ourdou
- 5.11% Tagalog (pilipino)
- 3.16% Hindi
- 2.93% Gujarati
- 1.17% Népalais
- 1.12% Bengali
- 1.07% Pachto
- Le logement dans le quartier comprend :
- 76.26% Maison individuelle non attenante
- 17.3% Maison en rangée
- 3.63% Maison jumelée
- 2.52% Duplex
- 0.3% Appartement, moins de 5 étages
- 0% Appartement, 5 étages ou plus
- D’autres font la navette en :
- 8.87% Transport en commun
- 2.34% Autre
- 0.38% Marche
- 0% Vélo
- 27.15% Diplôme d'études secondaires
- 26.18% Baccalauréat
- 18.56% Aucun diplôme d'études secondaires
- 13.44% Certificat ou diplôme d'un collège ou cégep
- 9.76% Certificat ou diplôme universitaire supérieur au baccalauréat
- 3.42% Certificat ou diplôme d'apprenti ou d'une école de métiers
- 1.49% Certificat ou diplôme universitaire inférieur au baccalauréat
- L’indice de la qualité de l’air moyen dans la région est 1
- La région reçoit 197.25 mm de précipitations par année.
- La région connaît 7.39 jours de chaleur extrême (29.13 °C) par année.
Request Neighbourhood Information
Learn more about the neighbourhood and amenities around this home
Request NowPayment Calculator
- $
- %$
- %
- Principal and Interest $3,710 /mo
- Property Taxes n/a
- Strata / Condo Fees n/a

