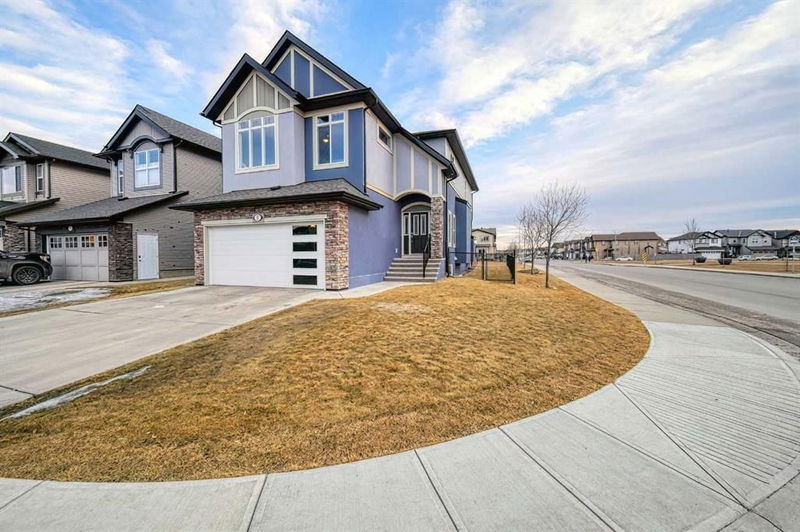Key Facts
- MLS® #: A2198419
- Property ID: SIRC2310697
- Property Type: Residential, Single Family Detached
- Living Space: 2,454.90 sq.ft.
- Year Built: 2012
- Bedrooms: 4
- Bathrooms: 2+1
- Parking Spaces: 4
- Listed By:
- URBAN-REALTY.ca
Property Description
Welcome to this meticulously maintained corner-lot home, built by Morrison in 2012, offering 2,454 sqft of thoughtfully designed living space. The home's stucco exterior enhances its curb appeal and provides durability and low maintenance. The property has been freshly painted, ensuring a modern and pristine appearance. Upon entering, you're greeted by a spacious foyer with 9’ ceilings and hardwood flooring that flows seamlessly throughout. The open-concept living room is bathed in natural light and features a cozy fireplace surrounded by elegant finishes. The gourmet chef’s kitchen has high-end stainless steel appliances, including a professional gas stove, VENT-A-HOOD fan, KitchenAid fridge and oven, and a built-in microwave. Granite countertops and a stylish tile backsplash add sophistication, while upgraded light fixtures and pot lights enhance the home's modern charm. A mudroom with a built-in bench provides practical storage solutions, making everyday living effortless. Upstairs, a massive bonus room offers endless possibilities for entertainment or relaxation. The luxurious primary suite features a walk-in closet and a spa-like ensuite bathroom, creating a perfect retreat. Three additional spacious bedrooms, each with their walk-in closets, share a well-appointed full bathroom. The convenience of an upper-floor laundry room adds to the home's thoughtful design. The full, bright unfinished basement offers ample potential for customization, allowing you to create additional living space tailored to your needs. Recent upgrades include a new hot water tank replaced in 2024 and a Kinetico water softener and filtration system, ensuring comfort and peace of mind. The south-facing backyard is ideal for enjoying sunny winter days, and the large deck provides a perfect space for outdoor gatherings. The property is fully enclosed with a durable chain-link fence, featuring a gate for RV parking in the backyard, catering to your storage needs. A water sprinkler system ensures lush and well-maintained landscaping with minimal effort. Backing onto a green area, the home offers a serene and picturesque setting. Additionally, a park and bus stop are conveniently located across the street, providing easy access to outdoor activities and public transportation.
Combining elegance, comfort, and modern amenities, this exceptional home is the perfect place for a growing family. Don't miss the opportunity to make it yours!
Rooms
- TypeLevelDimensionsFlooring
- Breakfast NookMain31' 9" x 39' 3.9"Other
- KitchenMain46' 6" x 39' 3.9"Other
- Living roomMain56' 9.9" x 42' 8"Other
- BathroomMain27' 11" x 15' 3.9"Other
- Dining roomMain39' 9.6" x 36' 9.6"Other
- Mud RoomMain18' 6.9" x 20' 6"Other
- Family room2nd floor51' 8" x 59' 3.9"Other
- Bedroom2nd floor42' 5" x 35' 3"Other
- Bedroom2nd floor38' x 33' 9.6"Other
- Laundry room2nd floor18' 3.9" x 11' 6"Other
- Bathroom2nd floor16' 2" x 32' 9.9"Other
- Bedroom2nd floor36' 8" x 35' 3"Other
- Primary bedroom2nd floor52' 3" x 45' 5"Other
- Ensuite Bathroom2nd floor44' x 39' 9.6"Other
Listing Agents
Request More Information
Request More Information
Location
5 Skyview Springs Road NE, Calgary, Alberta, T3N 0C3 Canada
Around this property
Information about the area within a 5-minute walk of this property.
Request Neighbourhood Information
Learn more about the neighbourhood and amenities around this home
Request NowPayment Calculator
- $
- %$
- %
- Principal and Interest $4,149 /mo
- Property Taxes n/a
- Strata / Condo Fees n/a

