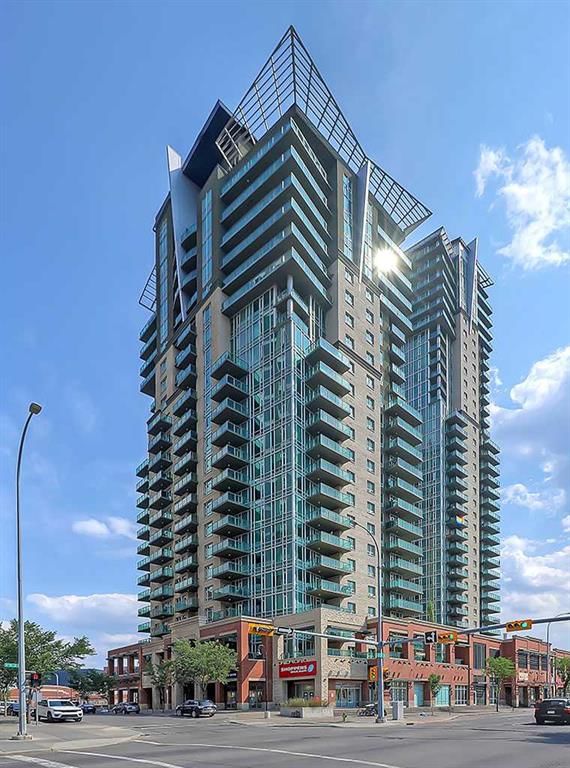Key Facts
- MLS® #: A2198610
- Property ID: SIRC2310669
- Property Type: Residential, Condo
- Living Space: 911.32 sq.ft.
- Year Built: 2006
- Bedrooms: 2
- Bathrooms: 2
- Parking Spaces: 1
- Listed By:
- RE/MAX House of Real Estate
Property Description
Located in the highly desirable Sasso building in Calgary’s Beltline, this spacious two-bedroom, two-bathroom corner unit offers the perfect blend of modern living and urban convenience. Just steps from the LRT, Stampede Grounds, MNP Community & Sport Centre, and a short walk to 17th Avenue’s vibrant shops and restaurants, this condo is in an unbeatable location. With over 900 square feet of thoughtfully designed space, this unit features nine-foot ceilings and laminate flooring throughout. The modern kitchen is equipped with granite countertops throughout, stainless steel appliances, and ample storage. Relax in the luxurious jetted tub after a workout in the on-site fitness center. The Sasso building also offers fantastic amenities, including a rec room/party room, a pool table, and more. Additional perks include a titled indoor parking stall and an assigned storage locker. Perfect for professionals, investors, or anyone looking to enjoy the best of downtown Calgary, this is a rare opportunity to own in one of the area’s most sought-after buildings. New floors in 2024, plus brand new fridge, and microwave hood fan.
Rooms
- TypeLevelDimensionsFlooring
- Living roomMain15' 3.9" x 15' 3.9"Other
- Kitchen With Eating AreaMain8' 6.9" x 9' 3.9"Other
- Dining roomMain7' 9.9" x 8' 9"Other
- Primary bedroomMain11' x 11' 9.6"Other
- Walk-In ClosetMain5' 3" x 7' 6"Other
- BedroomMain9' 9" x 11' 9.9"Other
- Laundry roomMain4' 5" x 5' 3.9"Other
- BathroomMain5' 5" x 7' 9"Other
- Ensuite BathroomMain5' 3.9" x 8'Other
- BalconyMain8' 8" x 15' 9.6"Other
Listing Agents
Request More Information
Request More Information
Location
1410 1 Street SE #906, Calgary, Alberta, T2G 5T7 Canada
Around this property
Information about the area within a 5-minute walk of this property.
Request Neighbourhood Information
Learn more about the neighbourhood and amenities around this home
Request NowPayment Calculator
- $
- %$
- %
- Principal and Interest $1,855 /mo
- Property Taxes n/a
- Strata / Condo Fees n/a

