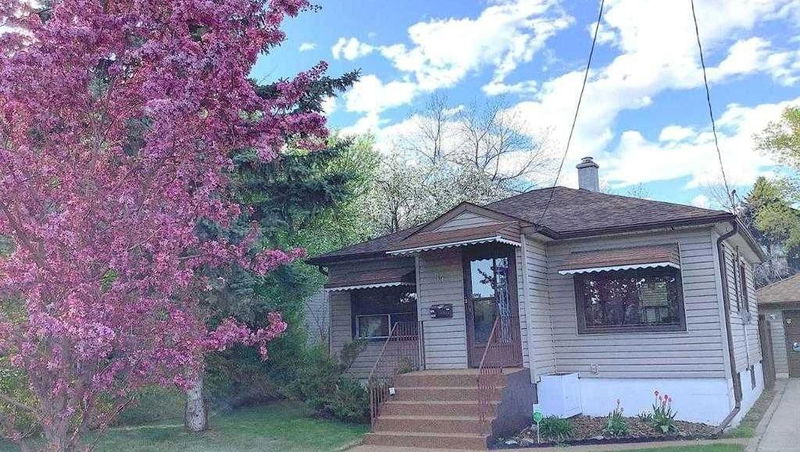Key Facts
- MLS® #: A2199481
- Property ID: SIRC2310548
- Property Type: Residential, Single Family Detached
- Living Space: 694 sq.ft.
- Year Built: 1946
- Bedrooms: 2
- Bathrooms: 2
- Parking Spaces: 3
- Listed By:
- Royal LePage Solutions
Property Description
Situated in the heart of Inglewood, this 54' wide, R-CG zoned lot presents an exceptional opportunity for renovation, investment, or redevelopment. Whether you're seeking a charming starter home, an income-generating rental, or a redevelopment site, this property offers unparalleled potential.
Ideally positioned adjacent to Nellie Breen Park, with direct access to scenic neighborhood pathways, this location provides the best of inner-city living. Just half a block from the Bow River pathway system and two blocks from the vibrant shops, restaurants, and amenities of 9th Avenue, this is a rare chance to secure a prime spot in one of Calgary’s most desirable communities.
This lovingly maintained bungalow features a welcoming family room with hardwood floors, a functional galley kitchen, two good sized bedrooms, and a renovated 4-piece bathroom with a jetted tub. The fully developed lower level includes a spacious recreation room, an upgraded 3-piece bathroom, ample storage, brand new hot water tank, and a separate rear entrance, presenting an excellent opportunity for a legal or illegal secondary suite.
The expansive backyard is designed for relaxation and entertaining, offering spacious deck, a hot tub, and privacy. The home has both newer siding and roof. With an oversized single garage, a double driveway, and ample street parking, convenience is assured. The large lot size would allow for the single car garage to be replaced and develop a double detached garage with a mother-in-suite above.
For outdoor enthusiasts, the nearby pathway system provides endless opportunities for biking and exploring the city. Properties with this level of potential in Inglewood are a rare find—don’t miss this exceptional investment opportunity!
Rooms
- TypeLevelDimensionsFlooring
- Living roomMain12' x 13' 9.6"Other
- KitchenMain7' 6" x 9' 11"Other
- Dining roomMain6' 2" x 7' 3.9"Other
- Primary bedroomMain9' 11" x 11' 6.9"Other
- BedroomMain8' 9.6" x 10' 8"Other
- BathroomMain4' 9.9" x 7' 2"Other
- Family roomBasement9' 9.9" x 23' 6.9"Other
- BathroomBasement6' 6.9" x 9'Other
- Laundry roomBasement5' 9.9" x 6'Other
Listing Agents
Request More Information
Request More Information
Location
54 St Monica Avenue SE, Calgary, Alberta, T2G 3Y3 Canada
Around this property
Information about the area within a 5-minute walk of this property.
- 29.91% 20 to 34 年份
- 26.29% 35 to 49 年份
- 18.35% 50 to 64 年份
- 9.55% 65 to 79 年份
- 4.82% 0 to 4 年份
- 3.29% 80 and over
- 3.27% 5 to 9
- 2.39% 10 to 14
- 2.13% 15 to 19
- Households in the area are:
- 47.09% Single person
- 46.61% Single family
- 6.3% Multi person
- 0% Multi family
- 165 651 $ Average household income
- 81 315 $ Average individual income
- People in the area speak:
- 90.43% English
- 2.13% French
- 1.97% English and non-official language(s)
- 1.22% Spanish
- 1.06% English and French
- 0.74% German
- 0.74% Portuguese
- 0.64% Yue (Cantonese)
- 0.58% Dutch
- 0.49% Korean
- Housing in the area comprises of:
- 28.67% Apartment 1-4 floors
- 24.87% Single detached
- 21.38% Row houses
- 12.06% Apartment 5 or more floors
- 6.53% Semi detached
- 6.5% Duplex
- Others commute by:
- 8.57% Foot
- 6.28% Other
- 4.15% Bicycle
- 2.15% Public transit
- 36.93% Bachelor degree
- 20.67% High school
- 19.13% College certificate
- 11.2% Post graduate degree
- 5.94% Did not graduate high school
- 4.96% Trade certificate
- 1.17% University certificate
- The average are quality index for the area is 1
- The area receives 197.82 mm of precipitation annually.
- The area experiences 7.39 extremely hot days (29.32°C) per year.
Request Neighbourhood Information
Learn more about the neighbourhood and amenities around this home
Request NowPayment Calculator
- $
- %$
- %
- Principal and Interest $4,101 /mo
- Property Taxes n/a
- Strata / Condo Fees n/a

