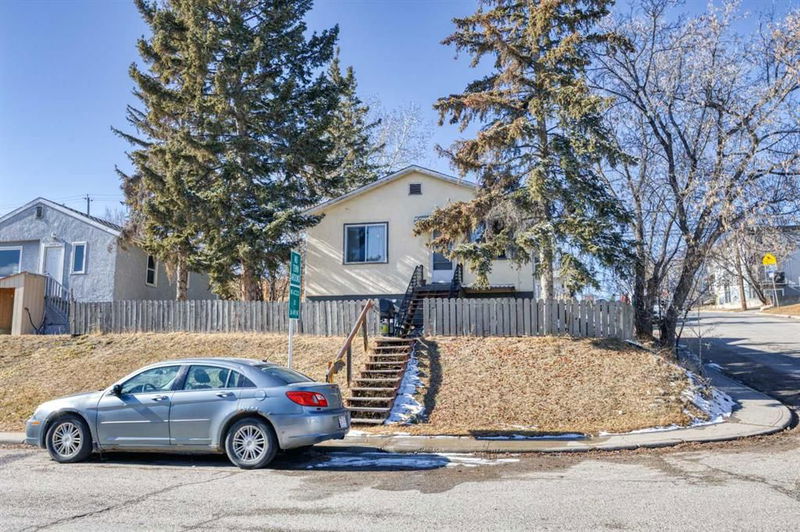Key Facts
- MLS® #: A2199537
- Property ID: SIRC2310488
- Property Type: Residential, Single Family Detached
- Living Space: 693 sq.ft.
- Year Built: 1943
- Bedrooms: 2+2
- Bathrooms: 2
- Parking Spaces: 4
- Listed By:
- Jessica Chan Real Estate & Management Inc.
Property Description
Prime development opportunity in the heart of Highland Park! This spacious corner lot, close to 6,000 sq ft, is zoned R-CG and perfectly positioned one block from Centre Street, offering immense potential for builders, investors, and developers.
With land value at its core, this property provides the flexibility to redevelop into multi-unit housing, capitalizing on the growing demand in this central location. The existing bungalow features 2 bedroom main floor Suite up and 2 bedroom illegal suite down for extra income. Basement illegal suite has separate entrance, newly painted and new Vinyl plank flooring. Additionally, a new water tank has been installed!
Commuters will benefit from the property's prime location with quick access to major routes like the Trans-Canada Highway and Deerfoot Trail, making travel throughout Calgary effortless. Public transit is also readily available, with nearby bus stop providing a convenient and efficient transportation option across the city.
Highland Park is evolving, offering urban convenience, green spaces, and a strong community feel—perfect for an active lifestyle. This sought-after location presents an exceptional development opportunity, whether you're a builder, investor, or homeowner looking for future growth.
Rooms
- TypeLevelDimensionsFlooring
- Living roomMain12' x 15' 6.9"Other
- Kitchen With Eating AreaMain10' x 11' 3"Other
- BedroomMain9' 3.9" x 10' 9"Other
- BedroomMain8' 3" x 13' 3"Other
- Living roomBasement11' 9.6" x 14' 6.9"Other
- Kitchen With Eating AreaBasement9' 3.9" x 11' 3.9"Other
- BedroomBasement8' 9.6" x 9' 2"Other
- BedroomBasement10' 5" x 10' 6"Other
- BathroomMain0' x 0'Other
- BathroomBasement0' x 0'Other
Listing Agents
Request More Information
Request More Information
Location
3831 Centre A Street NE, Calgary, Alberta, T2E 3A5 Canada
Around this property
Information about the area within a 5-minute walk of this property.
- 26.88% 20 à 34 ans
- 23.71% 35 à 49 ans
- 17.91% 50 à 64 ans
- 10.11% 65 à 79 ans
- 6.14% 0 à 4 ans ans
- 4.79% 5 à 9 ans
- 4.13% 15 à 19 ans
- 3.32% 10 à 14 ans
- 3% 80 ans et plus
- Les résidences dans le quartier sont:
- 45.93% Ménages unifamiliaux
- 43.45% Ménages d'une seule personne
- 10.62% Ménages de deux personnes ou plus
- 0% Ménages multifamiliaux
- 117 371 $ Revenu moyen des ménages
- 52 012 $ Revenu personnel moyen
- Les gens de ce quartier parlent :
- 77.6% Anglais
- 5.61% Yue (Cantonese)
- 3.03% Anglais et langue(s) non officielle(s)
- 2.71% Tagalog (pilipino)
- 2.43% Mandarin
- 2.22% Français
- 2.22% Espagnol
- 1.93% Arabe
- 1.37% Tigregna
- 0.89% Russe
- Le logement dans le quartier comprend :
- 32.34% Duplex
- 26.71% Appartement, moins de 5 étages
- 21.62% Maison individuelle non attenante
- 13.74% Maison jumelée
- 3.99% Appartement, 5 étages ou plus
- 1.6% Maison en rangée
- D’autres font la navette en :
- 16.23% Transport en commun
- 6.92% Marche
- 2.34% Autre
- 1.28% Vélo
- 30.9% Diplôme d'études secondaires
- 20.53% Baccalauréat
- 18.08% Certificat ou diplôme d'un collège ou cégep
- 15.75% Aucun diplôme d'études secondaires
- 8.35% Certificat ou diplôme d'apprenti ou d'une école de métiers
- 4.86% Certificat ou diplôme universitaire supérieur au baccalauréat
- 1.53% Certificat ou diplôme universitaire inférieur au baccalauréat
- L’indice de la qualité de l’air moyen dans la région est 1
- La région reçoit 199.78 mm de précipitations par année.
- La région connaît 7.39 jours de chaleur extrême (29.04 °C) par année.
Request Neighbourhood Information
Learn more about the neighbourhood and amenities around this home
Request NowPayment Calculator
- $
- %$
- %
- Principal and Interest $3,906 /mo
- Property Taxes n/a
- Strata / Condo Fees n/a

