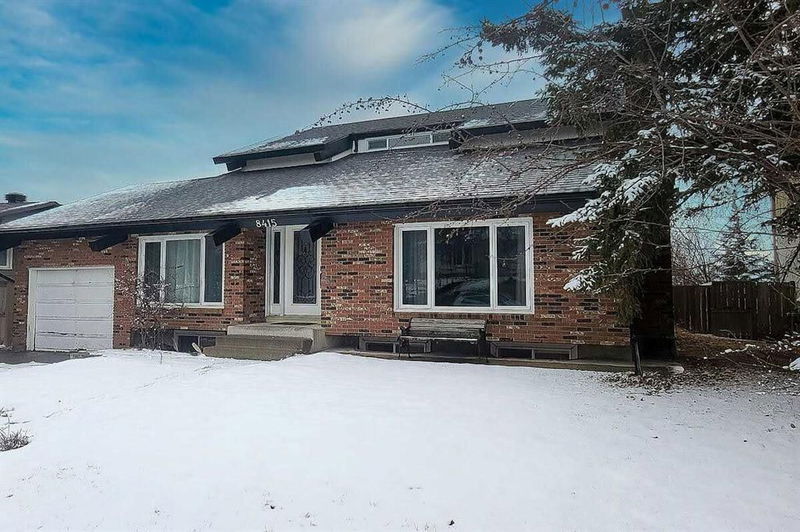Key Facts
- MLS® #: A2198560
- Property ID: SIRC2310474
- Property Type: Residential, Single Family Detached
- Living Space: 1,636.47 sq.ft.
- Year Built: 1975
- Bedrooms: 4
- Bathrooms: 3
- Parking Spaces: 1
- Listed By:
- RE/MAX Real Estate (Mountain View)
Property Description
Welcome home to this well maintained Storey & half style home that offers a living room with wood burning fireplace, a formal dining room, a good size kitchen, as well as a main floor bedroom, full bathroom & a laundry room. The upper floor offers a good size Primary room, and 2 other bedrooms and a full bathroom. The fully finished basement offers a large Recreation room, a den'office/bedroom as well as a 3 piece bathroom, kitchen/wet bar & a large storage/utility room. Newer windows, newer furnace, the instant hot water, newer built-in Dishwasher and stove, as well as newer water softener makes this home a great opportunity for a growing family. The Sunny South facing backyard with a two tiered maintenance free composite deck makes a great spot for kids to play and enjoy the natural warmth & light. Quiet location yet close to all amenities. Call today to view !
Rooms
- TypeLevelDimensionsFlooring
- Living roomMain49' 9" x 50' 6.9"Other
- Dining roomMain30' 3.9" x 39' 9.6"Other
- FoyerMain20' 9" x 12' 6.9"Other
- KitchenMain45' 9.6" x 47'Other
- Laundry roomMain18' 3.9" x 9'Other
- BedroomMain37' 2" x 43' 3"Other
- BathroomMain16' 2" x 28' 5"Other
- BathroomUpper16' 2" x 39' 9.6"Other
- BedroomUpper25' 8" x 36' 3.9"Other
- BedroomUpper36' 11" x 39' 3.9"Other
- Primary bedroomUpper45' 5" x 39' 3.9"Other
- BathroomBasement19' 11" x 22' 8"Other
- Kitchen With Eating AreaMain50' x 48' 2"Other
- DenBasement36' 8" x 29' 9"Other
- PlayroomBasement59' 3.9" x 41' 6.9"Other
- UtilityBasement46' 2" x 49' 6"Other
Listing Agents
Request More Information
Request More Information
Location
8415 62 Avenue NW, Calgary, Alberta, T3B 4A8 Canada
Around this property
Information about the area within a 5-minute walk of this property.
Request Neighbourhood Information
Learn more about the neighbourhood and amenities around this home
Request NowPayment Calculator
- $
- %$
- %
- Principal and Interest $3,417 /mo
- Property Taxes n/a
- Strata / Condo Fees n/a

