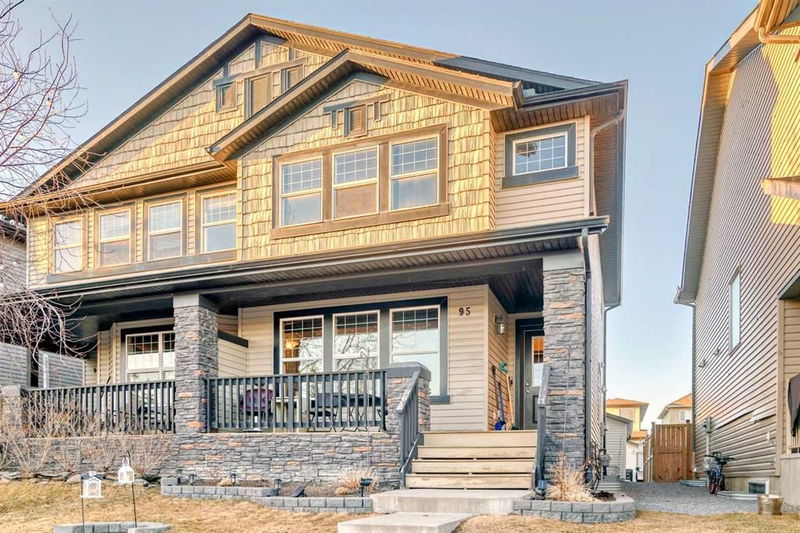Key Facts
- MLS® #: A2200284
- Property ID: SIRC2310424
- Property Type: Residential, Other
- Living Space: 1,490 sq.ft.
- Year Built: 2008
- Bedrooms: 3
- Bathrooms: 2+1
- Parking Spaces: 2
- Listed By:
- Grand Realty
Property Description
New installed roof and vinyl siding of both property and garage. Bright, open, clean; fall in love with this gorgeous home on quiet Panora Square. A wide front porch and lovely landscaping are inviting; the living area looks out over a peaceful park. The spacious kitchen features granite counters and stainless-steel appliances as well as an eat up island. Extra closet space, a pantry, and a main floor powder room are added conveniences. Upstairs, a large master offers an ensuite and walk-in closet. Two more spacious bedrooms with walk-in closets, another bathroom, and upstairs laundry are an ideal family layout. An unfinished basement has electrical installed and is ready for your development ideas. Additional upgrades include a gas line to the back deck and additional line roughed-in for future gas stove as well as extra drainage installed around the home. In the yard, beautifully maintained grass, raspberry bushes, and raised vegetable garden beds off the large deck leave plenty of space to build your dream garage over the parking pad! A multi-zone sprinkler system with drip and spray options is set to automatically water the garden, berries and hanging baskets, so you’ll always have a gorgeous outdoor space. This home is walking distance to shopping and the community features a water park and walking paths.
Rooms
- TypeLevelDimensionsFlooring
- EntranceMain7' 3" x 4' 8"Other
- Living roomMain12' 8" x 14' 9.6"Other
- PantryMain1' 3" x 3' 11"Other
- BathroomMain4' 9.9" x 5'Other
- Porch (enclosed)Main4' 8" x 19' 8"Other
- Dining roomMain9' 9.9" x 13' 6"Other
- KitchenMain11' 9.9" x 11'Other
- Mud RoomMain4' 3.9" x 6' 6.9"Other
- Primary bedroom2nd floor13' 9.6" x 13' 9.9"Other
- Ensuite Bathroom2nd floor4' 11" x 8' 9.9"Other
- Ensuite Bathroom2nd floor4' 9.9" x 9' 6.9"Other
- Walk-In Closet2nd floor4' x 4' 8"Other
- Walk-In Closet2nd floor4' 8" x 3' 11"Other
- Bedroom2nd floor10' 9.6" x 9' 8"Other
- Bedroom2nd floor9' 9.6" x 10' 9.9"Other
- Laundry room2nd floor3' 3.9" x 4' 3.9"Other
Listing Agents
Request More Information
Request More Information
Location
95 Panora Square NW, Calgary, Alberta, T3K0R3 Canada
Around this property
Information about the area within a 5-minute walk of this property.
- 29.95% 35 to 49 years
- 16.93% 20 to 34 years
- 13.56% 50 to 64 years
- 9.87% 5 to 9 years
- 9.8% 10 to 14 years
- 6.32% 0 to 4 years
- 6.18% 65 to 79 years
- 6.16% 15 to 19 years
- 1.23% 80 and over
- Households in the area are:
- 85.26% Single family
- 10.77% Single person
- 2.9% Multi person
- 1.07% Multi family
- $133,501 Average household income
- $55,186 Average individual income
- People in the area speak:
- 54.64% English
- 12.99% Yue (Cantonese)
- 7.75% English and non-official language(s)
- 7.08% Mandarin
- 4.57% Urdu
- 4.36% Punjabi (Panjabi)
- 3% Tagalog (Pilipino, Filipino)
- 2.33% Spanish
- 2.12% Arabic
- 1.16% Korean
- Housing in the area comprises of:
- 71.24% Single detached
- 17.32% Row houses
- 11.32% Semi detached
- 0.13% Duplex
- 0% Apartment 1-4 floors
- 0% Apartment 5 or more floors
- Others commute by:
- 5.23% Public transit
- 3.93% Other
- 0.33% Foot
- 0% Bicycle
- 26.9% High school
- 26.24% Bachelor degree
- 18.15% College certificate
- 13.1% Did not graduate high school
- 8.44% Post graduate degree
- 5.45% Trade certificate
- 1.73% University certificate
- The average air quality index for the area is 1
- The area receives 201.27 mm of precipitation annually.
- The area experiences 7.39 extremely hot days (28.71°C) per year.
Request Neighbourhood Information
Learn more about the neighbourhood and amenities around this home
Request NowPayment Calculator
- $
- %$
- %
- Principal and Interest $2,832 /mo
- Property Taxes n/a
- Strata / Condo Fees n/a

