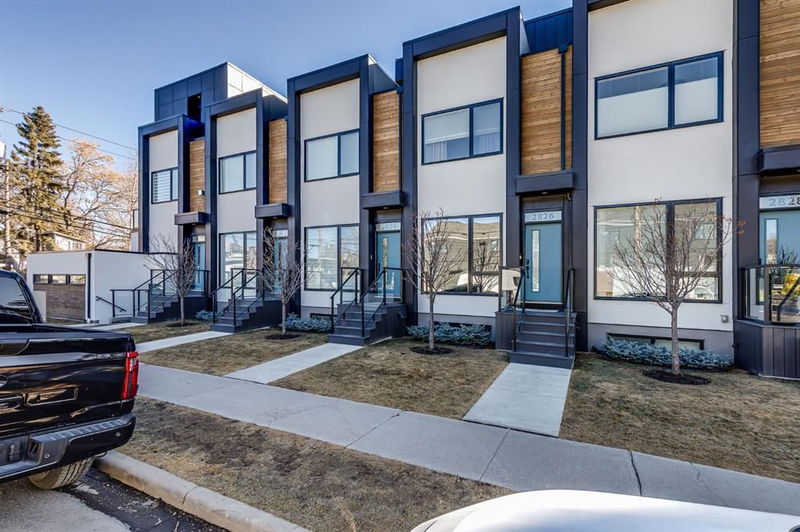Key Facts
- MLS® #: A2200058
- Property ID: SIRC2310372
- Property Type: Residential, Condo
- Living Space: 1,297 sq.ft.
- Year Built: 2021
- Bedrooms: 2+1
- Bathrooms: 3
- Parking Spaces: 1
- Listed By:
- Real Broker
Property Description
Custom Inner-City Townhome with Rooftop Patio & City Views
This stunning custom-built townhome by Bella Developments, designed by Flechas Architecture, embodies Scandinavian minimalism with its clean lines and functional design. Offering 3 bedrooms, 3 full bathrooms, and over 2,240 sq. ft. of total living space, this home is thoughtfully crafted for elevated inner-city living.
The main level features a private balcony, perfect for enjoying morning coffee, while the fully developed walk-out basement with soaring 9’ ceilings opens directly onto a private backyard. The true highlight of the home is the expansive 362 sq. ft. rooftop patio, providing breathtaking west-facing city views and the ideal setting for outdoor entertaining.
The striking exterior blends four premium materials—cool white stucco, bold standing seam metal, sleek black Hardie board, and rich stained wood—creating a visually stunning yet timeless facade. Inside, the warm finishes seamlessly connect the exterior to the interiors, with generous walnut detailing and natural tile accents throughout.
Designed for both style and function, the open-concept main floor features 7” wide plank engineered hardwood flooring, a custom walnut butcher block waterfall eating bar, and a bright and airy layout. The fully developed walk-out basement adds versatile living space, perfect for a home office, gym, or family room.
Recent upgrades include hardwood flooring throughout, fresh paint and baseboards, custom built-in wardrobes in the primary and second bedrooms, a new washer and dryer installed in October 2024, and tinted windows on the main floor and walk-out level for enhanced privacy and energy efficiency.
The garage is designed for maximum functionality, easily accommodating most vehicles while offering additional storage or the potential for a personal workout space. Additional features include air conditioning and a skylight, adding to the home’s comfort and modern appeal.
Located in the heart of South Calgary, this home is within walking distance of Marda Loop, Our Daily Brett, C-Space, and South Calgary Park, offering the perfect blend of urban convenience and peaceful residential living.
This is an opportunity to own a one-of-a-kind townhome with an exceptional rooftop patio, modern upgrades, and a fully developed walk-out basement. Contact for more details or to schedule a private viewing.
Rooms
- TypeLevelDimensionsFlooring
- KitchenMain10' 9" x 16' 2"Other
- Living roomMain14' 2" x 13' 9.6"Other
- Dining roomMain10' 9" x 12' 9"Other
- Family roomBasement6' 3.9" x 8' 5"Other
- KitchenBasement7' 9.6" x 2' 6"Other
- Primary bedroom2nd floor12' 9.6" x 11' 9.6"Other
- Bedroom2nd floor11' 9" x 11' 9.6"Other
- BedroomBasement10' 9" x 10' 5"Other
- BathroomBasement7' 2" x 7' 9.9"Other
- Bathroom2nd floor7' 3.9" x 4' 11"Other
- Ensuite Bathroom2nd floor7' 2" x 8' 3.9"Other
Listing Agents
Request More Information
Request More Information
Location
2826 17 Street SW, Calgary, Alberta, T2T 6Z2 Canada
Around this property
Information about the area within a 5-minute walk of this property.
Request Neighbourhood Information
Learn more about the neighbourhood and amenities around this home
Request NowPayment Calculator
- $
- %$
- %
- Principal and Interest $4,199 /mo
- Property Taxes n/a
- Strata / Condo Fees n/a

