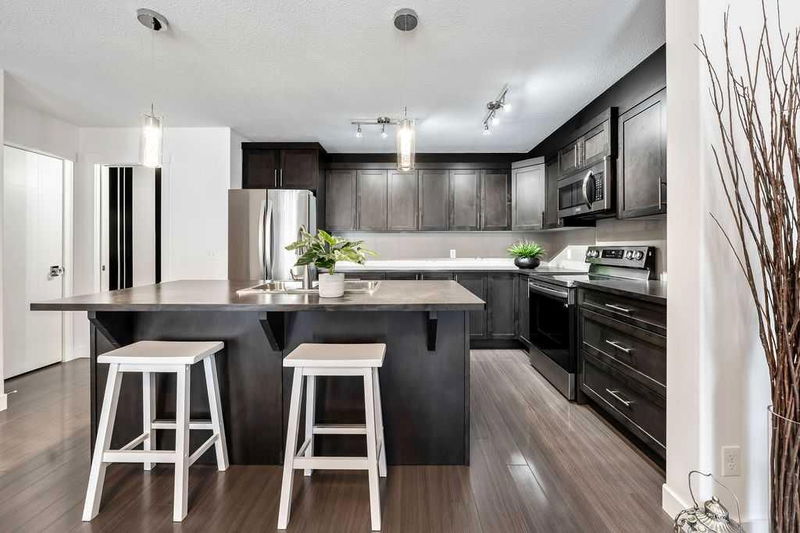Key Facts
- MLS® #: A2200177
- Property ID: SIRC2310363
- Property Type: Residential, Condo
- Living Space: 1,394.21 sq.ft.
- Year Built: 2013
- Bedrooms: 2
- Bathrooms: 2+1
- Parking Spaces: 2
- Listed By:
- CIR Realty
Property Description
WELCOME HOME! Step into this stylish and energy-efficient townhome in the vibrant community of Redstone! With 1,395 sq. ft. of thoughtfully designed living space, this home offers modern finishes, an open-concept layout, and plenty of natural light.
As you enter, you're greeted by an oversized foyer with access to your heated single attached garage and a convenient storage/utility room. Upstairs, the main living space features durable laminate flooring and a built-in sound system, creating the perfect setting for relaxing or entertaining. The kitchen boasts stainless steel appliances and ample cabinetry, while the dining area flows seamlessly onto a large deck—ideal for summer barbecues or morning coffee in the sun.
The upper level is designed for comfort, featuring a spacious primary suite with a walk-in closet and a spa-like 4-piece ensuite. A second bedroom with soaring vaulted ceilings, an additional full bathroom, and the convenience of upper-level laundry complete this floor. Additional highlights include newer appliances (most only three years old) and upgraded lighting throughout.
This beautifully maintained, low-maintenance home is ideally located close to parks, shopping, golf, schools, transit, and CrossIron Mills. Don’t miss your chance to make this fantastic property yours—book your showing today!
Rooms
- TypeLevelDimensionsFlooring
- EntranceLower6' 3.9" x 6'Other
- UtilityLower8' 6.9" x 6' 3.9"Other
- Dining roomMain12' 3" x 9' 9.6"Other
- KitchenMain11' 9.9" x 8' 11"Other
- Living roomMain13' 6" x 11'Other
- Primary bedroom2nd floor13' 3.9" x 10' 6.9"Other
- Bedroom2nd floor11' 9.9" x 9'Other
- Laundry room2nd floor6' 9.6" x 2' 9.9"Other
- BathroomMain6' 11" x 2' 6"Other
- Bathroom2nd floor7' 11" x 4' 11"Other
- Ensuite Bathroom2nd floor9' 3.9" x 4' 11"Other
Listing Agents
Request More Information
Request More Information
Location
308 Redstone View, Calgary, Alberta, T3N 0M9 Canada
Around this property
Information about the area within a 5-minute walk of this property.
- 27.07% 20 to 34 years
- 26.02% 35 to 49 years
- 10.8% 50 to 64 years
- 9.8% 0 to 4 years
- 7.98% 5 to 9 years
- 6.18% 10 to 14 years
- 5.39% 65 to 79 years
- 5.16% 15 to 19 years
- 1.61% 80 and over
- Households in the area are:
- 72.68% Single family
- 18.94% Single person
- 6.13% Multi person
- 2.25% Multi family
- $116,936 Average household income
- $46,146 Average individual income
- People in the area speak:
- 39.96% English
- 25.8% Punjabi (Panjabi)
- 10.45% English and non-official language(s)
- 7.01% Tagalog (Pilipino, Filipino)
- 5.91% Urdu
- 3% Spanish
- 2.72% Hindi
- 2.58% Gujarati
- 1.29% French
- 1.29% Malayalam
- Housing in the area comprises of:
- 46.56% Single detached
- 37.83% Apartment 1-4 floors
- 6.73% Row houses
- 5.33% Semi detached
- 3.05% Duplex
- 0.5% Apartment 5 or more floors
- Others commute by:
- 8.21% Public transit
- 2.14% Other
- 0.84% Foot
- 0% Bicycle
- 26.02% High school
- 25.43% Bachelor degree
- 16.16% Did not graduate high school
- 15.95% College certificate
- 8.71% Post graduate degree
- 5.28% Trade certificate
- 2.45% University certificate
- The average air quality index for the area is 1
- The area receives 198.26 mm of precipitation annually.
- The area experiences 7.39 extremely hot days (29.1°C) per year.
Request Neighbourhood Information
Learn more about the neighbourhood and amenities around this home
Request NowPayment Calculator
- $
- %$
- %
- Principal and Interest $2,133 /mo
- Property Taxes n/a
- Strata / Condo Fees n/a

