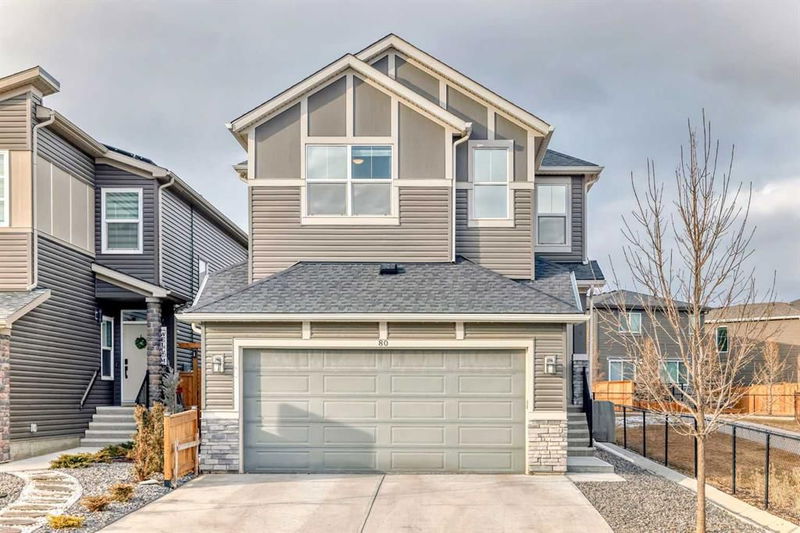Key Facts
- MLS® #: A2199710
- Property ID: SIRC2310359
- Property Type: Residential, Single Family Detached
- Living Space: 2,085.10 sq.ft.
- Year Built: 2019
- Bedrooms: 3
- Bathrooms: 2+1
- Parking Spaces: 2
- Listed By:
- Rhinorealty
Property Description
Attention Truck Owners! RARE OPPORTUNITY in this gorgeous 2-storey home with a MASSIVE oversized double attached heated garage with 25.5 ft length and CUSTOMIZED to fit a LARGE TRUCK! This fantastic garage also has an 8 ft high garage door, a central vac system with detail kit, extra tall ceilings for additional storage, and a wooden tool bench on wheels. This home is ideally located with a path and green strip along the side and back for added separation to neighbours and is close to a future school. Inside is a 3 bed, 2.5 bath home with over 2000 sq ft and wonderful upgrades throughout. Vinyl plank flooring and 9 ft ceilings on the main floor. The fabulous kitchen offers pristine full height white cabinetry with deep pot drawers and upgraded recycling/garbage pull outs, QUARTZ counters, upgraded stainless steel appliances including a gas stove, built-in oven, and built-in microwave, a walk-in pantry, and a large central island with extended stool bar! Great sized eating area and a generous great room with a corner gas fireplace. Upstairs, a central bonus room separates the primary bedroom from the kids’ rooms. All bedrooms have walk-in closets! The primary bedroom has a beautiful 4-pce ensuite with a large tiled shower, dual sink vanity, and separate toilet. Two great sized kids’ rooms plus a 4-pce bath and convenient upper laundry room! The unfinished basement has 2 windows and roughed-in plumbing, roughed-in radon vent, and rough-in for future bar. Water softener and AIR CONDITIONING! Permanent outdoor lights offer many color changing possibilities to decorate for each season! Fully fenced yard offers a deck with gas line for a bbq, an exposed aggregate patio with a gazebo, a corner garden, and decorative rocks along the sides of the home.
Rooms
- TypeLevelDimensionsFlooring
- BathroomMain5' 2" x 4' 11"Other
- Living roomMain14' x 14' 11"Other
- Dining roomMain11' 8" x 10' 11"Other
- Kitchen With Eating AreaMain11' 3" x 14' 6"Other
- Laundry roomUpper6' 6" x 8' 11"Other
- BathroomUpper6' 6" x 8' 9.9"Other
- BedroomUpper10' 11" x 12' 2"Other
- BedroomUpper12' 3.9" x 12' 9"Other
- Bonus RoomUpper13' 2" x 15' 9"Other
- Primary bedroomUpper15' 9.6" x 14'Other
- Ensuite BathroomUpper7' 11" x 10' 6"Other
Listing Agents
Request More Information
Request More Information
Location
80 Belmont Terrace SW, Calgary, Alberta, T2X 4H5 Canada
Around this property
Information about the area within a 5-minute walk of this property.
Request Neighbourhood Information
Learn more about the neighbourhood and amenities around this home
Request NowPayment Calculator
- $
- %$
- %
- Principal and Interest $3,659 /mo
- Property Taxes n/a
- Strata / Condo Fees n/a

