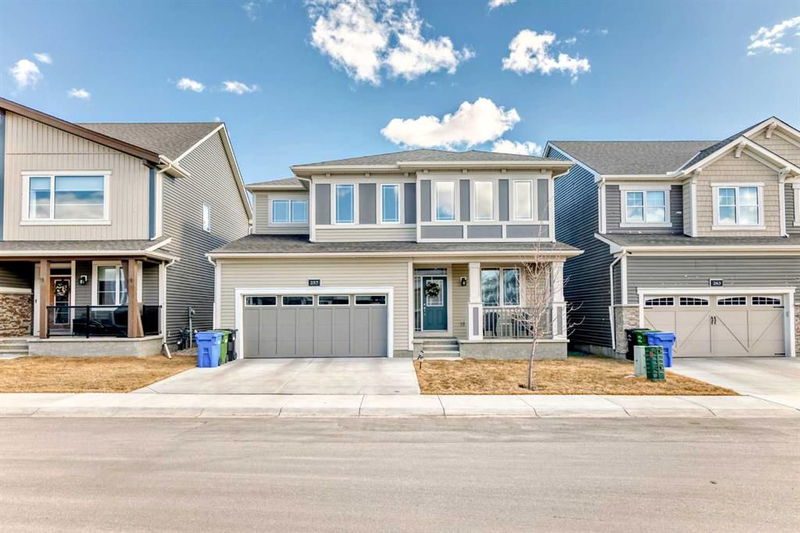Key Facts
- MLS® #: A2200262
- Property ID: SIRC2310277
- Property Type: Residential, Single Family Detached
- Living Space: 2,243 sq.ft.
- Year Built: 2021
- Bedrooms: 3
- Bathrooms: 2+1
- Parking Spaces: 4
- Listed By:
- Grand Realty
Property Description
An Immaculate condition 2,243 sq.ft 2-storey single family detached home sitting on a large 44' W Lot in beautiful Carrington NW. The main floor and upper floor both has 9’ ceiling, neutral colours, a beautiful upgraded gourmet kitchen with quartz countertops and a massive island. It also come with a nice size office area with huge windows! Gorgeous luxury vinyl flooring flows throughout the main floor. The second floor features a master bedroom with attached 5 piece upgraded ensuite featuring quarts countertops, free standing tub, shower with a bench and a walk-in closet. The house also has 2 more bedrooms, a full bathroom with quartz countertops, laundry room and a big bonus room. Basement is unfinished and has a bathroom rough-in. Enjoy access to amenities including planned schools, an environmental reserve, and recreational facilities, sure to complement your lifestyle!
Rooms
- TypeLevelDimensionsFlooring
- EntranceMain5' 9.9" x 8' 6"Other
- OtherMain8' 8" x 10'Other
- Living roomMain15' 9" x 13' 9.9"Other
- KitchenMain11' 3" x 15' 3.9"Other
- Dining roomMain8' x 11' 5"Other
- PantryMain3' 9.6" x 8' 2"Other
- BathroomMain3' 3.9" x 7' 3"Other
- Mud RoomMain7' 9.6" x 7'Other
- Family roomUpper8' 9.9" x 14' 8"Other
- BedroomUpper10' 6" x 12' 2"Other
- Walk-In ClosetUpper4' 2" x 5' 6.9"Other
- BathroomUpper4' 11" x 11' 3"Other
- BedroomUpper10' 3.9" x 11' 3"Other
- Walk-In ClosetUpper3' 2" x 6' 6.9"Other
- Walk-In ClosetUpper6' 2" x 10' 3.9"Other
- Primary bedroomUpper13' 9.9" x 14' 8"Other
- Ensuite BathroomUpper9' 2" x 14' 8"Other
Listing Agents
Request More Information
Request More Information
Location
257 Carrington Way NW, Calgary, Alberta, T3P 1N4 Canada
Around this property
Information about the area within a 5-minute walk of this property.
Request Neighbourhood Information
Learn more about the neighbourhood and amenities around this home
Request NowPayment Calculator
- $
- %$
- %
- Principal and Interest $3,857 /mo
- Property Taxes n/a
- Strata / Condo Fees n/a

