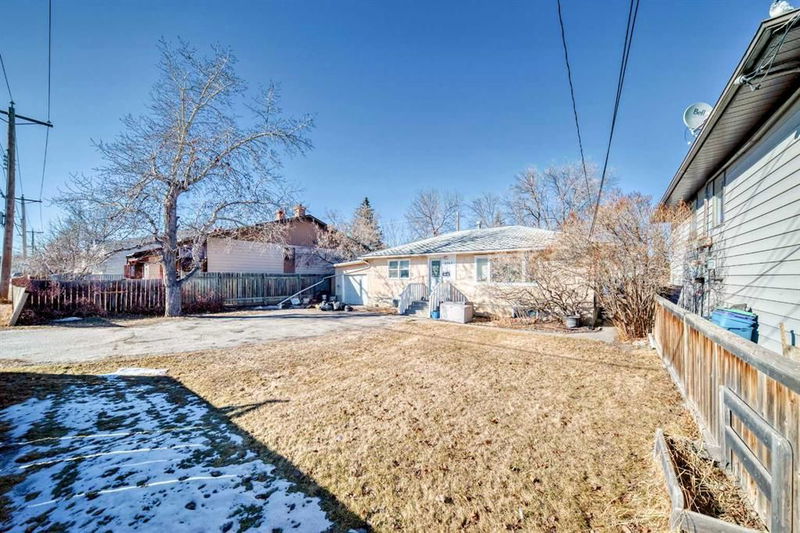Key Facts
- MLS® #: A2198606
- Property ID: SIRC2310267
- Property Type: Residential, Single Family Detached
- Living Space: 945.40 sq.ft.
- Year Built: 1956
- Bedrooms: 2+1
- Bathrooms: 2
- Parking Spaces: 6
- Listed By:
- RE/MAX Real Estate (Central)
Property Description
Welcome to 7508 Bowness RD, a 60' wide lot with increasingly rare M-C2 zoning! Bring your own creative idea's to build a small apartment style building as M-C2 is a multi-residential designation that is primarily for 3 to 5 storey apartment buildings up to 16 meters in height. With the oversized width of 60' on this property, it enables you to maximize parking and the number of units up to 15-16 units (upon city approval)
Don't want to build right away? Well great, as you have a very solid up/down style bungalow with separate entrance to an illegal basement suite. Each unit has a lease in place (upper suite is $1640 / month including utilities until end of Feb 2026 and lower illegal suite is $1400 including utilities until May 31, 2025) and features two bedrooms up, one bedroom + den downstairs, each their own laundry machines in a shared laundry room and separate entrances.
Upgrades to the home over the years include: Service upgrade to the 2 electrical panels in 2005, the back half of the house had shingles replaced in within last 5 years, the house was re stucco'd, vinyl windows installed and knockdown ceilings. Also features a front driveway that could accommodate 4 vehicles, a single rear drive pad and a single attached garage.
Excellent location in Bowness as you are steps away from the #1 bus, a quick stroll to Bowness Mainstreet, the Bow River, Bowness Park and all levels of schools nearby including an elementary school across the street, + a short drive to C.O.P., Children's and Foothills Hospitals and 12 mins to downtown.
Rooms
- TypeLevelDimensionsFlooring
- Living roomMain21' 3.9" x 12'Other
- EntranceMain4' 3" x 3' 2"Other
- KitchenMain11' 9" x 11' 9.9"Other
- DenMain8' 6.9" x 11' 9.9"Other
- BathroomMain8' x 5'Other
- Primary bedroomMain12' 3.9" x 11' 11"Other
- Walk-In ClosetMain5' 3" x 2' 9"Other
- BedroomMain11' 9.9" x 8' 6"Other
- Laundry roomBasement9' 9" x 11' 11"Other
- Kitchen With Eating AreaBasement14' 3" x 10' 9"Other
- BathroomBasement9' 5" x 4' 9.9"Other
- Living roomBasement9' 8" x 10' 9"Other
- BedroomBasement11' 8" x 13' 5"Other
- UtilityBasement9' 11" x 9'Other
- DenBasement11' 8" x 10' 9.9"Other
Listing Agents
Request More Information
Request More Information
Location
7508 Bowness Road NW, Calgary, Alberta, T3B 0G9 Canada
Around this property
Information about the area within a 5-minute walk of this property.
Request Neighbourhood Information
Learn more about the neighbourhood and amenities around this home
Request NowPayment Calculator
- $
- %$
- %
- Principal and Interest $4,199 /mo
- Property Taxes n/a
- Strata / Condo Fees n/a

