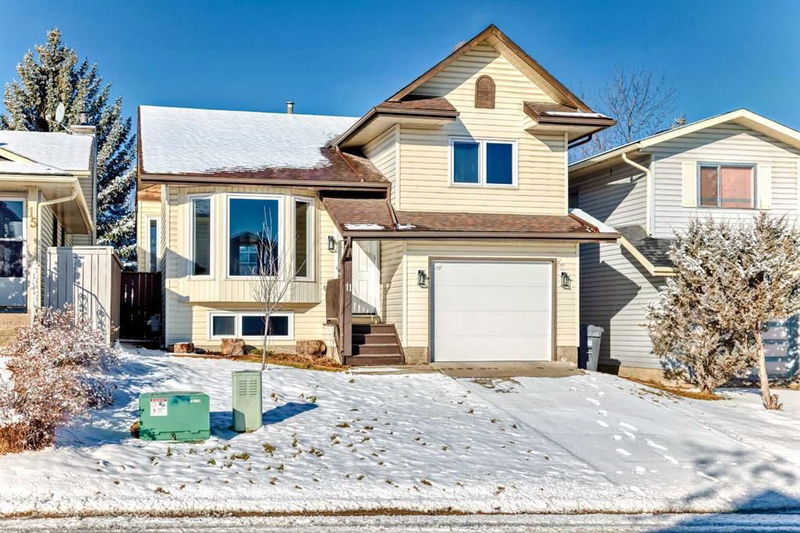Key Facts
- MLS® #: A2198623
- Property ID: SIRC2306808
- Property Type: Residential, Single Family Detached
- Living Space: 1,630.30 sq.ft.
- Year Built: 1984
- Bedrooms: 3+1
- Bathrooms: 2+1
- Parking Spaces: 2
- Listed By:
- URBAN-REALTY.ca
Property Description
** 3D Tour Available **. Step into this fully renovated gem, perfectly situated on a quiet street in a family-friendly neighborhood! This stunning home seamlessly combines modern updates with comfortable living. Be the first to enjoy BRAND NEW appliances, fixtures, flooring, doors and hardware, paint, tile, a new patio door, epoxy coated garage floor and more. From the kitchen/dining room, walk onto your WEST FACING deck to enjoy the sunshine. Gather round a toasty fireplace in the huge family room. Enjoy city scape views from your second story bedroom window. Beautiful natural light floods this home with large windows and large bays. Don't miss out on calling this your Home, call today to book your showing!!
Rooms
- TypeLevelDimensionsFlooring
- EntranceMain12' 3.9" x 18' 6.9"Other
- Living roomMain36' 11" x 46' 2"Other
- KitchenMain32' x 42' 8"Other
- Dining roomMain24' 3.9" x 42' 8"Other
- Primary bedroom2nd floor38' 9.9" x 48' 2"Other
- Bathroom2nd floor16' 2" x 27' 3.9"Other
- Bedroom2nd floor27' 9.6" x 28' 5"Other
- Bedroom2nd floor29' 9" x 38' 3"Other
- Ensuite Bathroom2nd floor16' 2" x 26' 9.9"Other
- BathroomLower16' 5" x 24' 9.6"Other
- Family roomLower46' 2" x 48' 11"Other
- BedroomBasement45' 8" x 51' 11"Other
- Walk-In ClosetBasement11' 6" x 16' 5"Other
- UtilityBasement40' 2" x 61'Other
- StorageBasement38' 6.9" x 72' 2"Other
Listing Agents
Request More Information
Request More Information
Location
11 Cedargrove Way SW, Calgary, Alberta, T2W4V1 Canada
Around this property
Information about the area within a 5-minute walk of this property.
Request Neighbourhood Information
Learn more about the neighbourhood and amenities around this home
Request NowPayment Calculator
- $
- %$
- %
- Principal and Interest $3,413 /mo
- Property Taxes n/a
- Strata / Condo Fees n/a

