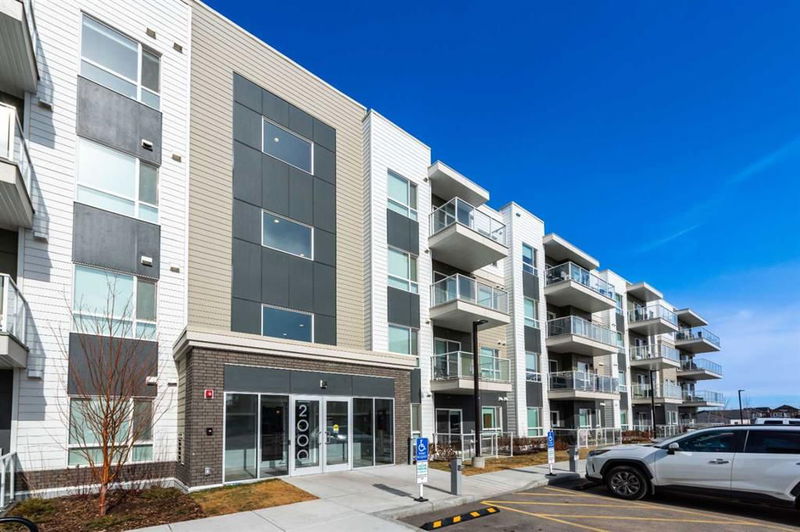Key Facts
- MLS® #: A2198865
- Property ID: SIRC2304461
- Property Type: Residential, Condo
- Living Space: 864.05 sq.ft.
- Year Built: 2023
- Bedrooms: 2
- Bathrooms: 2
- Parking Spaces: 1
- Listed By:
- Standard Realty Co.
Property Description
Welcome to your next home in Seton Summit! This spacious, fourth floor, 860+ square foot unit provides plenty of natural sunlight with its south facing balcony. The large quartz island adds to the functionality of the kitchen that boasts lots of storage room, soft close drawers & cupboards, and stainless steel appliances. The spacious main bedroom features an ensuite with a large shower, bathtub and his & hers sinks! The second, four piece bathroom is private, spacious, and ideal for guests, a roommate, or kids! Ample storage can be found in the closets, laundry room (with Samsung washer and dryer), and the leased secured storage unit found in the parking garage. This condo is close to everything including the South Health Campus, shopping, grocery stores, the YMCA, and Stoney Trail!
Rooms
Listing Agents
Request More Information
Request More Information
Location
220 Seton Grove SE #2401, Calgary, Alberta, T3M 3T1 Canada
Around this property
Information about the area within a 5-minute walk of this property.
Request Neighbourhood Information
Learn more about the neighbourhood and amenities around this home
Request NowPayment Calculator
- $
- %$
- %
- Principal and Interest $1,947 /mo
- Property Taxes n/a
- Strata / Condo Fees n/a

