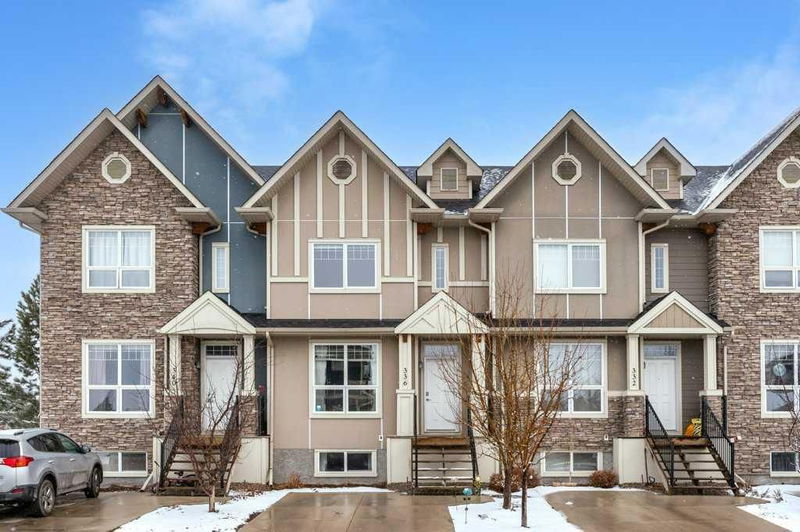Key Facts
- MLS® #: A2198183
- Property ID: SIRC2304318
- Property Type: Residential, Condo
- Living Space: 1,258.85 sq.ft.
- Year Built: 2012
- Bedrooms: 2+1
- Bathrooms: 2+1
- Parking Spaces: 1
- Listed By:
- CIR Realty
Property Description
Rare opportunity to own a beautiful townhome in this pet-friendly complex at an incredible price. This stunning unit features 3 bedrooms, 2.5 bathrooms and a fully finished basement, providing over 1600 sqft of developed living space, with 9-foot ceilings throughout The bright and airy main floor is bathed in natural light all day, thanks to west-facing front windows and east-facing rear windows. Freshly painted on the main and upper floors, the home boasts a spacious kitchen with a large granite island, stainless steel appliances and stylish pendant lighting. The open-concept layout includes a welcoming living room at the front, a dining area at the back plus a pantry and convenient 2-piece bathroom. Upstairs, you’ll find two generous bedrooms, including a spacious primary suite with a 5-piece ensuite, dual-sink vanity and walk-in closet. The second bedroom, located at the front of the home, is adjacent to a 4-piece bathroom. The fully finished basement offers even more living space with a third spacious bedroom, a large recreation area, a laundry/utility room and extra storage. Large basement windows let in plenty of natural light, making the space feel bright and inviting. Step outside to a cozy rear deck leading to a grassy area—perfect for your pets. This townhome is ideally located near Catholic and Public Schools, scenic walking paths, shopping and has easy access to major roadways making commuting a breeze. Don’t miss your chance to own this fantastic home! Check out the 3D Virtual Tour and book your showing today.
Rooms
- TypeLevelDimensionsFlooring
- BathroomMain8' x 2' 11"Other
- Dining roomMain8' 6" x 11' 11"Other
- KitchenMain11' 6.9" x 11' 9.9"Other
- Living roomMain10' 3.9" x 11' 11"Other
- BathroomUpper4' 11" x 10' 2"Other
- Ensuite BathroomUpper5' x 10' 2"Other
- BedroomUpper9' 9.6" x 15' 5"Other
- Primary bedroomUpper10' 3.9" x 13' 11"Other
- PlayroomBasement19' 3" x 18' 9"Other
- BedroomBasement9' 9" x 9' 8"Other
Listing Agents
Request More Information
Request More Information
Location
336 Cranfield Common SE, Calgary, Alberta, T3M 1S3 Canada
Around this property
Information about the area within a 5-minute walk of this property.
- 29.11% 35 to 49 years
- 16.08% 20 to 34 years
- 15.45% 50 to 64 years
- 10.11% 10 to 14 years
- 8.17% 5 to 9 years
- 7.6% 15 to 19 years
- 6.62% 0 to 4 years
- 6.08% 65 to 79 years
- 0.79% 80 and over
- Households in the area are:
- 82.97% Single family
- 13.95% Single person
- 2.49% Multi person
- 0.59% Multi family
- $149,627 Average household income
- $66,094 Average individual income
- People in the area speak:
- 80.7% English
- 4.3% Tagalog (Pilipino, Filipino)
- 3.48% English and non-official language(s)
- 3.11% Mandarin
- 2.26% Spanish
- 1.88% Russian
- 1.26% Polish
- 1.17% French
- 0.91% Urdu
- 0.91% Romanian
- Housing in the area comprises of:
- 85.48% Single detached
- 7.62% Apartment 1-4 floors
- 3.54% Row houses
- 3.35% Semi detached
- 0% Duplex
- 0% Apartment 5 or more floors
- Others commute by:
- 4.29% Public transit
- 1.96% Other
- 1.56% Foot
- 0% Bicycle
- 26.2% High school
- 22.27% Bachelor degree
- 20.95% College certificate
- 13.51% Did not graduate high school
- 8.49% Trade certificate
- 6.65% Post graduate degree
- 1.93% University certificate
- The average air quality index for the area is 1
- The area receives 196.95 mm of precipitation annually.
- The area experiences 7.39 extremely hot days (29.61°C) per year.
Request Neighbourhood Information
Learn more about the neighbourhood and amenities around this home
Request NowPayment Calculator
- $
- %$
- %
- Principal and Interest $2,196 /mo
- Property Taxes n/a
- Strata / Condo Fees n/a

