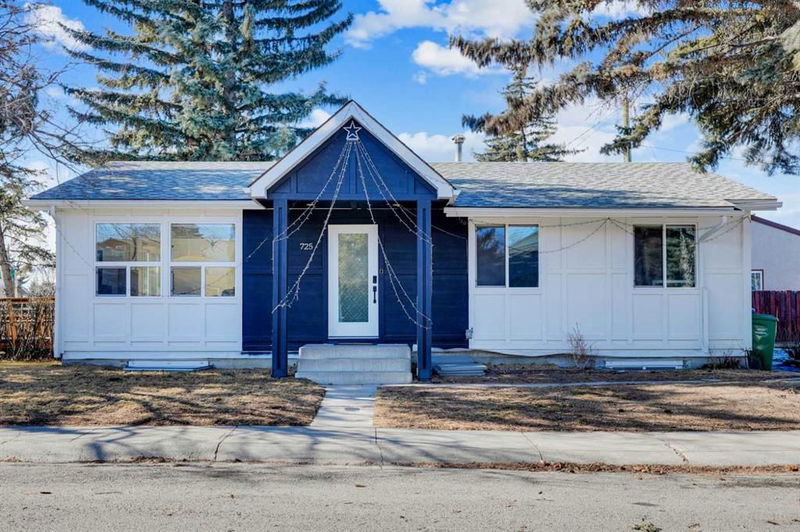Key Facts
- MLS® #: A2198219
- Property ID: SIRC2302523
- Property Type: Residential, Single Family Detached
- Living Space: 1,071.55 sq.ft.
- Year Built: 1972
- Bedrooms: 3+2
- Bathrooms: 2
- Parking Spaces: 2
- Listed By:
- RE/MAX House of Real Estate
Property Description
Welcome to this beautifully renovated (in Aug 2023) detached bungalow on a prime corner lot in the sought-after community of Ogden SE, Calgary! Offering over 1,070 sqft of living space, this home features 5 bedrooms, 2 full bathrooms, and a fully finished basement (illegal suite) with a separate side entrance—perfect for extended family.
Step inside to a spacious foyer that leads into the bright open-concept kitchen, complete with stainless steel appliances and overlooking the inviting living and dining area. Large windows flood the space with natural light, enhancing the home’s warm and airy feel.
The fully developed basement boasts a spacious Rec room, a second kitchen, 2 generous bedrooms, and a full bathroom, offering great versatility. Enjoy outdoor living on the rear deck, perfect for relaxing or entertaining.
Located close to schools, parks, shopping, and major roadways, this move-in-ready home is a must-see! Don’t miss this incredible opportunity—book your showing today!
Rooms
- TypeLevelDimensionsFlooring
- BathroomMain5' x 8' 5"Other
- BedroomMain8' 11" x 9' 3"Other
- BedroomMain9' x 12' 6.9"Other
- Dining roomMain8' 9" x 12' 9.9"Other
- KitchenMain9' 8" x 12' 5"Other
- Laundry roomMain1' 9" x 3' 8"Other
- Living roomMain12' 11" x 18' 3"Other
- Primary bedroomMain11' x 12' 6"Other
- BathroomBasement4' 11" x 6' 9.6"Other
- BedroomBasement9' 11" x 10' 6"Other
- BedroomBasement9' 11" x 12' 8"Other
- KitchenBasement7' 9.9" x 21'Other
- PlayroomBasement17' 2" x 18' 5"Other
- StorageBasement4' 9.9" x 9' 3"Other
- UtilityBasement10' 9" x 12' 8"Other
Listing Agents
Request More Information
Request More Information
Location
725 Olympia Drive SE, Calgary, Alberta, T2C 1H6 Canada
Around this property
Information about the area within a 5-minute walk of this property.
Request Neighbourhood Information
Learn more about the neighbourhood and amenities around this home
Request NowPayment Calculator
- $
- %$
- %
- Principal and Interest $2,929 /mo
- Property Taxes n/a
- Strata / Condo Fees n/a

