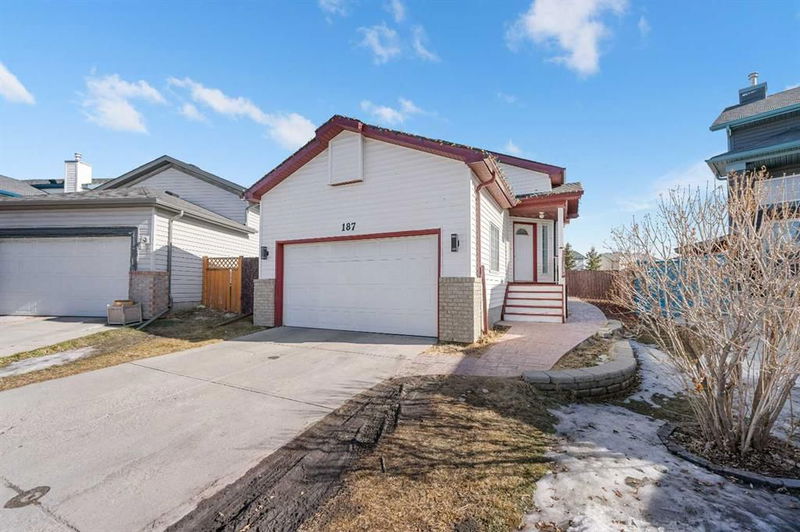Key Facts
- MLS® #: A2196642
- Property ID: SIRC2302441
- Property Type: Residential, Single Family Detached
- Living Space: 1,462 sq.ft.
- Year Built: 1997
- Bedrooms: 2+1
- Bathrooms: 2
- Parking Spaces: 4
- Listed By:
- RE/MAX Crown
Property Description
Beautiful Renovation | New Flooring | Fully Upgraded Kitchen | Quartz Countertops | Stainless Steel Appliances | Gloss Finished Full Height Cabinets | Pantry | Vaulted Ceilings | Skylight | Recessed Lighting | Open Floor Plan | Large Windows | Beaming Natural Light | 4-Level Split | Basement Suite(illegal) | Separate Entrance | Gas Fireplace | Basement Shared Laundry | Fully Fenced Backyard | Pie Shaped Lot | Manicured Lawn | Brick Patio & Walkway | Front Attached Double Garage | Driveway. Welcome to your stunning family home boasting 1970SqFt throughout all 4 levels. The main and upper levels are recently renovated to include new flooring, fresh paint, a new kitchen and more! The front door opens to a spacious foyer with closet storage and the interior garage door. Step up to the main level where the open floor plan kitchen, dining and living rooms are full of natural light beaming through the large windows. The kitchen upgrades include quartz countertops, full height upper cabinets, a gloss finish, stainless steel appliances and a corner pantry for dry goods. The skylight is an added bonus for natural light in this space! The breakfast bar with barstool seating is a great spot for small meals and socializing while you cook. The dining room is the perfect size and can easily fit an extended table for family functions. Upstairs holds 2 grand bedrooms and a 5pc bath. The primary bedroom has a deep walk-in closet! The 5pc bath has a double vanity with a quartz countertop and a tub/shower combo. Downstairs, the basement suite(illegal) opens to the open floor plan rec room and kitchen giving a flexible and comfortable design of living and dining. The kitchen is outfitted with new cabinetry! The gloss finished full height cabinets are full height on the upper row and these pop against the grey granite countertops. The rec room has a gas fireplace adding both comfort and style to this space. Downstairs, the lower level has a bedroom and den, both a great size! The 4pc bath on this level has a tub/shower combo and single vanity. The shared laundry for this home is located on this lowest level. Outside, the beautifully manicured backyard is fully fenced and has an incredible amount of lawn space. As a pie lot, the lawn is extended giving you and your family a place to host in the summer months! The front attached double garage and driveway allow for 4 vehicles to be parked at any time. Hurry and book your showing at this incredible home today!
Rooms
- TypeLevelDimensionsFlooring
- Dining roomMain10' 2" x 6' 9"Other
- FoyerMain11' 6.9" x 8' 9.6"Other
- KitchenMain11' 3" x 8' 2"Other
- Living roomMain12' 3" x 12' 9.9"Other
- BathroomUpper7' x 8'Other
- BedroomUpper10' 6" x 11' 3.9"Other
- Primary bedroomUpper14' x 9' 3"Other
- Walk-In ClosetUpper4' 9" x 9' 3.9"Other
- PlayroomLower18' 6" x 20' 11"Other
- BathroomBasement5' 5" x 8' 9.9"Other
- BedroomBasement10' 5" x 8' 8"Other
- DenBasement13' x 11' 9.6"Other
- UtilityBasement12' 3.9" x 7' 5"Other
Listing Agents
Request More Information
Request More Information
Location
187 Martin Crossing Close NE, Calgary, Alberta, T3J 3S1 Canada
Around this property
Information about the area within a 5-minute walk of this property.
- 23.72% 20 to 34 years
- 23.65% 35 to 49 years
- 16.49% 50 to 64 years
- 7.46% 65 to 79 years
- 7.27% 5 to 9 years
- 7.27% 10 to 14 years
- 6.84% 0 to 4 years
- 6.19% 15 to 19 years
- 1.11% 80 and over
- Households in the area are:
- 73.8% Single family
- 12.82% Single person
- 9.04% Multi person
- 4.34% Multi family
- $102,686 Average household income
- $39,174 Average individual income
- People in the area speak:
- 36.39% English
- 33.38% Punjabi (Panjabi)
- 8.59% English and non-official language(s)
- 6.64% Tagalog (Pilipino, Filipino)
- 3.43% Hindi
- 3.39% Urdu
- 2.95% Nepali
- 2.85% Spanish
- 1.3% Dari
- 1.07% Amharic
- Housing in the area comprises of:
- 91.95% Single detached
- 7.38% Duplex
- 0.67% Apartment 1-4 floors
- 0% Semi detached
- 0% Row houses
- 0% Apartment 5 or more floors
- Others commute by:
- 14.51% Public transit
- 4.04% Other
- 0% Foot
- 0% Bicycle
- 36.21% High school
- 22.69% Did not graduate high school
- 14.29% College certificate
- 14.02% Bachelor degree
- 6% Trade certificate
- 5.57% Post graduate degree
- 1.23% University certificate
- The average air quality index for the area is 1
- The area receives 198.04 mm of precipitation annually.
- The area experiences 7.39 extremely hot days (29.18°C) per year.
Request Neighbourhood Information
Learn more about the neighbourhood and amenities around this home
Request NowPayment Calculator
- $
- %$
- %
- Principal and Interest $2,856 /mo
- Property Taxes n/a
- Strata / Condo Fees n/a

