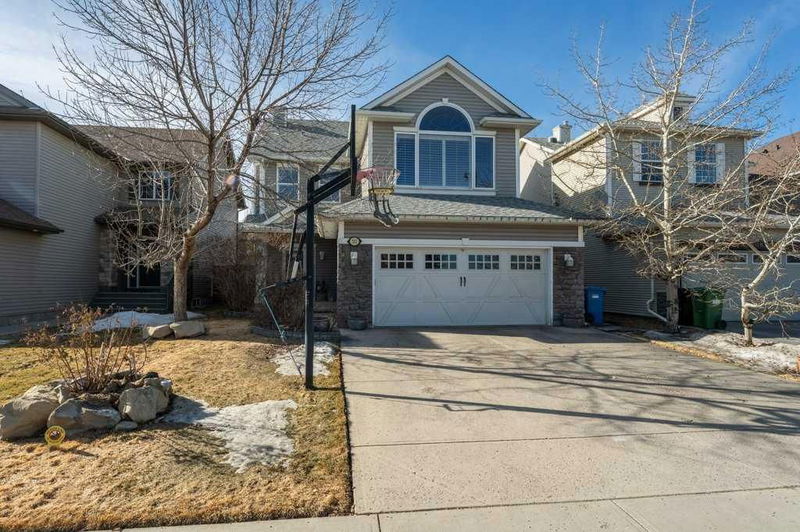Key Facts
- MLS® #: A2198461
- Property ID: SIRC2300756
- Property Type: Residential, Single Family Detached
- Living Space: 1,842 sq.ft.
- Year Built: 2002
- Bedrooms: 3+1
- Bathrooms: 2+1
- Parking Spaces: 4
- Listed By:
- Century 21 Masters
Property Description
Welcome to this beautifully maintained 4-bedroom, 2.5 bathroom home in a great location. This inviting property boasts a large, nicely landscaped yard both front and back with an underground sprinkler system. An expansive back deck, perfect for entertaining, with a natural gas BBQ hookup and recently new fence offering privacy and charm. Inside, you'll find hardwood floors on the main floor and updated carpet upstairs, creating a warm and comfortable ambiance throughout. The bright, modern kitchen is outfitted with quality appliances, including a gas stove, granite countertops, and a large island. The spacious master bedroom is your personal retreat, featuring a luxurious en-suite bathroom where you can unwind and relax.
Enjoy year-round comfort with a high-efficiency furnace, air conditioning, and on-demand hot water system, ensuring energy savings and convenience. Don't miss your chance to own this exceptional home with all the modern upgrades and thoughtful details – perfect for families or those who love to entertain! Call your favourite Realtor today to book your private viewing.
Rooms
- TypeLevelDimensionsFlooring
- BathroomMain5' 9.6" x 5' 8"Other
- Dining roomMain9' 5" x 14' 2"Other
- KitchenMain13' 5" x 14' 2"Other
- Laundry roomMain8' x 10' 2"Other
- Living roomMain14' x 14' 9.9"Other
- Bathroom2nd floor4' 11" x 7' 5"Other
- Ensuite Bathroom2nd floor8' 9.9" x 9' 6.9"Other
- Bedroom2nd floor10' 11" x 10' 5"Other
- Bedroom2nd floor11' 8" x 10' 11"Other
- Primary bedroom2nd floor12' 5" x 17' 9"Other
- Family room2nd floor14' 6" x 14' 11"Other
- BedroomLower18' 11" x 17' 6.9"Other
- StorageLower9' 9.9" x 10' 3.9"Other
Listing Agents
Request More Information
Request More Information
Location
512 Cougar Ridge Drive SW, Calgary, Alberta, T3H 5A3 Canada
Around this property
Information about the area within a 5-minute walk of this property.
- 28.28% 35 to 49 年份
- 19.69% 50 to 64 年份
- 12.79% 10 to 14 年份
- 12.15% 20 to 34 年份
- 9.18% 5 to 9 年份
- 8.49% 15 to 19 年份
- 4.99% 0 to 4 年份
- 3.58% 65 to 79 年份
- 0.85% 80 and over
- Households in the area are:
- 89.04% Single family
- 9% Single person
- 1.18% Multi person
- 0.78% Multi family
- 189 150 $ Average household income
- 77 025 $ Average individual income
- People in the area speak:
- 75.45% English
- 5.09% English and non-official language(s)
- 4.24% Spanish
- 4.12% Mandarin
- 3.61% Korean
- 1.69% Urdu
- 1.61% Arabic
- 1.52% Iranian Persian
- 1.39% Yue (Cantonese)
- 1.29% Tagalog (Pilipino, Filipino)
- Housing in the area comprises of:
- 99.69% Single detached
- 0.31% Semi detached
- 0% Duplex
- 0% Row houses
- 0% Apartment 1-4 floors
- 0% Apartment 5 or more floors
- Others commute by:
- 5.28% Public transit
- 2.4% Other
- 0% Foot
- 0% Bicycle
- 33.26% Bachelor degree
- 19.7% High school
- 16.12% College certificate
- 13.64% Did not graduate high school
- 12.9% Post graduate degree
- 3.24% Trade certificate
- 1.13% University certificate
- The average are quality index for the area is 1
- The area receives 206.13 mm of precipitation annually.
- The area experiences 7.39 extremely hot days (28.46°C) per year.
Request Neighbourhood Information
Learn more about the neighbourhood and amenities around this home
Request NowPayment Calculator
- $
- %$
- %
- Principal and Interest $3,906 /mo
- Property Taxes n/a
- Strata / Condo Fees n/a

