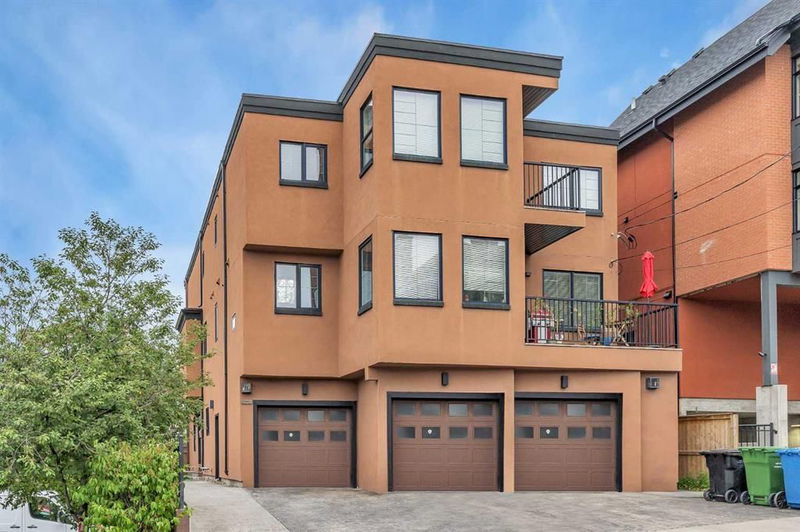Key Facts
- MLS® #: A2194361
- Property ID: SIRC2300241
- Property Type: Residential, Condo
- Living Space: 1,626.21 sq.ft.
- Year Built: 2007
- Bedrooms: 2
- Bathrooms: 2+1
- Parking Spaces: 2
- Listed By:
- Century 21 Bamber Realty LTD.
Property Description
HOME SWEET HOME! Welcome to one of the most unique opportunities you will find in inner-city Calgary! This contemporary, executive 3 STOREY TOWNHOUSE offers 2,132+ trendy SQFT developed space in the popular community of BANKVIEW, just steps from 17th AVE SW and all the amazing amenities the area has to offer. This home has been used as a COMMERCIAL OFFICE SPACE, accommodating up to 10 bullpen style desks AND AS A WORK/LIVE SPACE accommodating several offices and a family home. This unbeatable location is suitable for your many needs (C1-CORE - commercial/office/residential) . The main floor features a stunning open concept floor plan with a large spacious sun drenched living space accented by oversized windows, 18 foot ceilings, and a cozy gas fireplace (suitable as a living/dining area or den/home office space), and a gourmet kitchen with stainless steel appliances, granite countertops and tons of cabinet space. There is both a back and side entrance on the ground level. The 2nd floor contains a bedroom with a 4 piece ensuite bathroom and a bright convenient open plan den/office. There is a back balcony just off the office area. The upper 3rd floor offers a massive primary bedroom that occupies the entire floor with a stunning spa like 5 piece ensuite bathroom with double vanity sinks, an oversized shower and a relaxing soaker tub, to wind down after a busy day. The fully developed basement offers a spacious recreation/family/board room with a dry bar, a 2 piece bathroom with laundry hookups and a utility room with ample storage space. The basement has 2 large windows, making the space very sunny. Additional features include a 2nd floor west facing balcony, an attached, insulated garage, a driveway parking spot, ample street parking and a partially fenced backyard that is is beautifully professionally low maintenance landscaped and manicured offering you your own private patio and oasis! This unrivalled location is steps from 17th Ave and Downtown Calgary, restaurants, grocery stores, Buckmaster Park, local cafes, boutique shops, schools including Connaught School and Mount Royal School, public transportation options including nearby bus stops and the Sunalta LRT station and much more. Don’t miss out on this RARE OPPORTUNITY, book your private viewing today! Currently zoned C-COR1 with residential status. Its very easy to convert/re-status property back to a full time commercial office space. (Residential work from home status allows for a lower tax fee but if you don't live there you can convert back to an office by contacting the city). Please note we have vacant photos and photos from when it was an office so you can compare. Property has been recently painted.
Rooms
- TypeLevelDimensionsFlooring
- KitchenMain9' 2" x 14' 8"Other
- Living roomMain18' 9.6" x 14' 9"Other
- Primary bedroomUpper15' x 17' 9"Other
- Bedroom2nd floor9' x 12' 5"Other
- PlayroomBasement20' 3.9" x 13' 6"Other
- UtilityBasement8' 6" x 8' 2"Other
- StorageBasement4' x 4'Other
- BathroomBasement6' 9.6" x 12'Other
- Ensuite Bathroom2nd floor5' x 8' 9.9"Other
- Ensuite BathroomUpper9' x 15'Other
- Den2nd floor6' 2" x 17' 9.9"Other
Listing Agents
Request More Information
Request More Information
Location
1812 14a Street SW, Calgary, Alberta, T2T 3W6 Canada
Around this property
Information about the area within a 5-minute walk of this property.
- 38.83% 20 à 34 ans
- 26.32% 35 à 49 ans
- 14.82% 50 à 64 ans
- 6.4% 65 à 79 ans
- 3.64% 0 à 4 ans ans
- 3.07% 15 à 19 ans
- 3.02% 5 à 9 ans
- 2.45% 10 à 14 ans
- 1.45% 80 ans et plus
- Les résidences dans le quartier sont:
- 53.09% Ménages d'une seule personne
- 36.32% Ménages unifamiliaux
- 10.59% Ménages de deux personnes ou plus
- 0% Ménages multifamiliaux
- 127 886 $ Revenu moyen des ménages
- 60 986 $ Revenu personnel moyen
- Les gens de ce quartier parlent :
- 80.74% Anglais
- 3.49% Espagnol
- 3.16% Mandarin
- 2.95% Anglais et langue(s) non officielle(s)
- 2.19% Tigregna
- 1.84% Arabe
- 1.64% Français
- 1.59% Amharique
- 1.31% Tagalog (pilipino)
- 1.09% Coréen
- Le logement dans le quartier comprend :
- 47.4% Appartement, moins de 5 étages
- 33.05% Appartement, 5 étages ou plus
- 10.3% Maison individuelle non attenante
- 6.37% Duplex
- 1.94% Maison en rangée
- 0.93% Maison jumelée
- D’autres font la navette en :
- 14.71% Marche
- 14.58% Transport en commun
- 4.24% Vélo
- 2.14% Autre
- 31.25% Baccalauréat
- 26.55% Diplôme d'études secondaires
- 16% Certificat ou diplôme d'un collège ou cégep
- 11.41% Certificat ou diplôme universitaire supérieur au baccalauréat
- 7.98% Aucun diplôme d'études secondaires
- 4.99% Certificat ou diplôme d'apprenti ou d'une école de métiers
- 1.81% Certificat ou diplôme universitaire inférieur au baccalauréat
- L’indice de la qualité de l’air moyen dans la région est 1
- La région reçoit 201.07 mm de précipitations par année.
- La région connaît 7.39 jours de chaleur extrême (29.1 °C) par année.
Request Neighbourhood Information
Learn more about the neighbourhood and amenities around this home
Request NowPayment Calculator
- $
- %$
- %
- Principal and Interest $3,344 /mo
- Property Taxes n/a
- Strata / Condo Fees n/a

