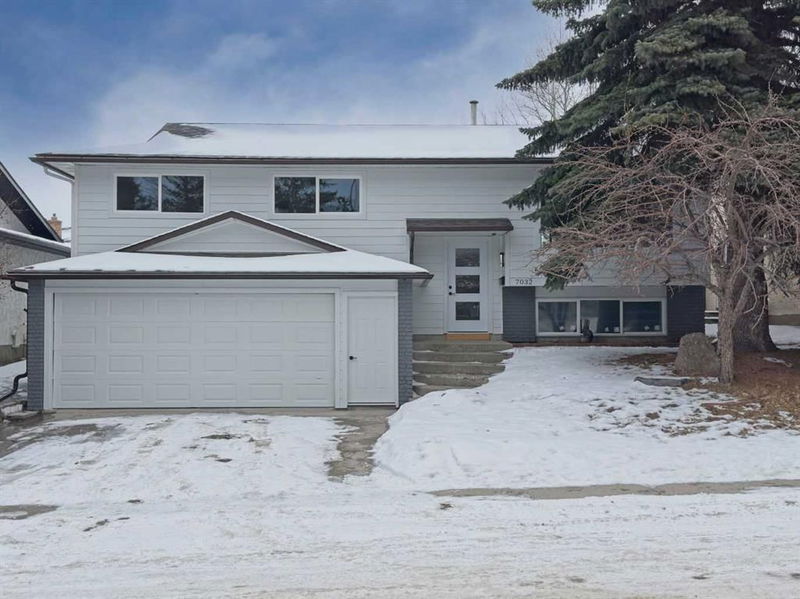Key Facts
- MLS® #: A2191892
- Property ID: SIRC2300230
- Property Type: Residential, Single Family Detached
- Living Space: 1,496 sq.ft.
- Year Built: 1976
- Bedrooms: 3+2
- Bathrooms: 3
- Parking Spaces: 5
- Listed By:
- IQ Real Estate Inc.
Property Description
*** OPEN HOUSE - Sunday April 20th 12 - 3 pm *** Welcome to this newly renovated bi-level in the sought-after NW community of Silver Springs. Boasting over 2700 sqft of upgraded living space, this immaculate residence offers 5 bedrooms & 3 full bathrooms. Upgrades include: new windows, new doors, new custom kitchen, new bathrooms, new lighting, new flooring, newer roof (2023), furnace & HWT, new gutters/eaves, front hardie board & more! This open concept home is full of sunlight and functionality. The entrance greets you with high ceilings, marble tile floors and a custom glass railing. The living room showcases an expansive west-facing window - perfect space for hosting family & friends. The dining area comfortably fits 8+ table. A new patio door leads onto a refinished raised deck. The modern/elegant/open kitchen features an oversized central island (5x8) with single-slab marbled quartz countertop & breakfast bar seating, recessed pot lighting, custom white cabinetry & a tile backsplash to match. A brand-new stainless steel Frigidaire appliance package completes this chef's kitchen. The primary bedroom offers dual closets, a huge window overlooking the backyard and a 3pc ensuite with a quartz vanity, stand-alone glass shower & lux tile flooring. Two additional large bedrooms (each with big window & spacious closet) share a 5pc bathroom featuring a dual-sink quartz vanity, tub/shower combo, tile flooring & a linen closet for extra convenience. The basement adds incredible value with a separate entrance through the attached oversized-double garage, and large windows that make the lower level exceptionally bright & open. Here you will find an inviting rec room with a brick fireplace & custom wet bar, fit for functionality and entertainment. This part of the home provides enhanced quality of living with additional 2 large bedrooms and a 3pc bathroom. Furnace room with new high-efficiency Midea washer & dryer complete the lower level. New high-grade vinyl plank flooring run throughout the whole house. This home boasts an enormous backyard with space for RV and a quiet location fronting onto green space. Within walking distance to schools, transit, parks, and just minutes from Crowfoot amenities and shopping., 15-min commute to DT Core. Check out the spec sheet for more detail. This is a rare find - a large home on a large lot ready for you to move in!
Rooms
- TypeLevelDimensionsFlooring
- StorageLower16' 5" x 11' 3"Other
- Walk-In ClosetLower18' 6.9" x 16' 5"Other
- UtilityLower29' 6" x 23'Other
- FoyerMain21' 11" x 15' 3.9"Other
- KitchenMain50' 3.9" x 38'Other
- Dining roomMain43' 9" x 32' 9.9"Other
- Living roomMain44' x 65' 6.9"Other
- Primary bedroomMain42' 8" x 49' 3"Other
- BedroomMain42' 8" x 32' 9.9"Other
- BedroomMain39' 3.9" x 39' 3.9"Other
- Ensuite BathroomMain16' 5" x 24' 9.9"Other
- BathroomMain24' 9.9" x 31' 2"Other
- Family roomLower67' 6" x 41'Other
- BedroomLower41' 6.9" x 43' 6"Other
- BedroomLower29' 6" x 37' 6"Other
- BathroomLower36' 11" x 21' 6.9"Other
Listing Agents
Request More Information
Request More Information
Location
7032 78 Street NW, Calgary, Alberta, T3B 4H9 Canada
Around this property
Information about the area within a 5-minute walk of this property.
- 20.35% 35 à 49 ans
- 19.93% 50 à 64 ans
- 18.01% 20 à 34 ans
- 15.38% 65 à 79 ans
- 6.7% 5 à 9 ans
- 6.47% 10 à 14 ans
- 5.57% 0 à 4 ans ans
- 5.16% 15 à 19 ans
- 2.43% 80 ans et plus
- Les résidences dans le quartier sont:
- 70.51% Ménages unifamiliaux
- 23.41% Ménages d'une seule personne
- 5.66% Ménages de deux personnes ou plus
- 0.42% Ménages multifamiliaux
- 145 283 $ Revenu moyen des ménages
- 62 341 $ Revenu personnel moyen
- Les gens de ce quartier parlent :
- 87.78% Anglais
- 2.71% Anglais et langue(s) non officielle(s)
- 2.02% Espagnol
- 1.68% Allemand
- 1.26% Tagalog (pilipino)
- 1.18% Yue (Cantonese)
- 1.15% Français
- 0.81% Anglais et français
- 0.76% Mandarin
- 0.66% Italien
- Le logement dans le quartier comprend :
- 64.01% Maison individuelle non attenante
- 18.99% Maison jumelée
- 11.29% Maison en rangée
- 4.44% Appartement, moins de 5 étages
- 1.27% Duplex
- 0% Appartement, 5 étages ou plus
- D’autres font la navette en :
- 6.24% Autre
- 4.72% Transport en commun
- 3.49% Marche
- 0.65% Vélo
- 30.41% Baccalauréat
- 27.42% Diplôme d'études secondaires
- 19.1% Certificat ou diplôme d'un collège ou cégep
- 7.66% Certificat ou diplôme universitaire supérieur au baccalauréat
- 6.56% Certificat ou diplôme d'apprenti ou d'une école de métiers
- 6.53% Aucun diplôme d'études secondaires
- 2.33% Certificat ou diplôme universitaire inférieur au baccalauréat
- L’indice de la qualité de l’air moyen dans la région est 1
- La région reçoit 204.73 mm de précipitations par année.
- La région connaît 7.39 jours de chaleur extrême (28.49 °C) par année.
Request Neighbourhood Information
Learn more about the neighbourhood and amenities around this home
Request NowPayment Calculator
- $
- %$
- %
- Principal and Interest $4,394 /mo
- Property Taxes n/a
- Strata / Condo Fees n/a

