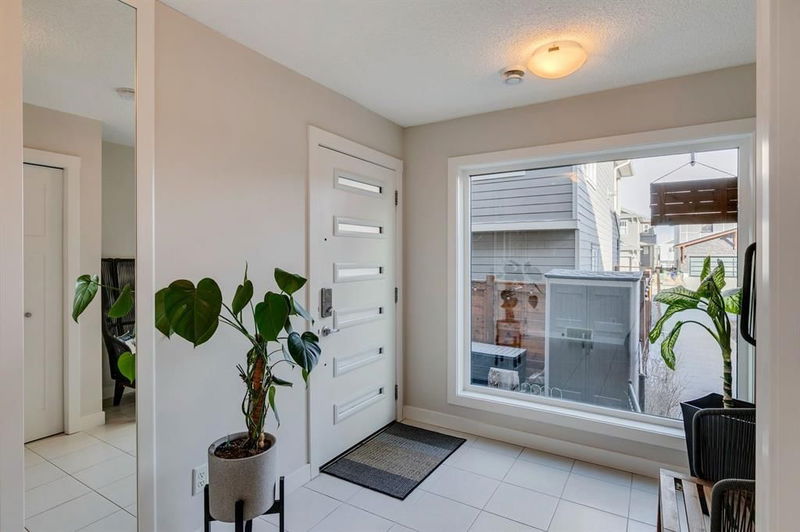Key Facts
- MLS® #: A2197713
- Property ID: SIRC2299202
- Property Type: Residential, Other
- Living Space: 1,631.71 sq.ft.
- Year Built: 2018
- Bedrooms: 3
- Bathrooms: 2+1
- Parking Spaces: 3
- Listed By:
- CIR Realty
Property Description
Welcome to your dream home! This exquisite 3-story property combines exceptional craftsmanship with modern amenities, delivering the perfect balance of comfort and style.
Step inside and feel welcomed by the spacious bright foyer bathed in natural light. Head upstairs to find an open floor plan that seamlessly connects the family room, dining area, and kitchen—ideal for hosting gatherings or enjoying quality time with loved ones. Soaring 9-foot ceilings and triple-pane windows fill the home with natural light, creating an inviting and airy ambiance. The thoughtfully designed kitchen is a chef’s delight, featuring soft-close cabinets, pull-out slides, an upgraded pantry, a gas stove with WiFi controls and even a separate coffee bar that doubles as a desk. Just off the main living area, a private balcony with a gas line awaits—perfect for relaxing mornings or cozy evenings outdoors.
Upstairs, you’ll discover three generously sized bedrooms, including a luxurious master suite. The master boasts vaulted ceilings, a spacious walk-in closet, and a spa-like 5-piece ensuite bathroom. The upper level also includes a convenient stacked laundry area and Bali cordless blackout blinds for ultimate privacy and comfort.
The exterior is equally impressive, offering a low-maintenance fenced yard for effortless outdoor enjoyment. Energy-efficient LED lighting enhances both the outdoor space and the home’s overall appeal.
The insulated three-car garage provides flexibility with space for two vehicles and an additional workshop area. This workshop area could also be framed in and utilized as home office or other. A utility room with a sink just off the garage adds extra convenience for day-to-day living.
Nestled near scenic walking trails and close to essential amenities, this home is the perfect blend of upgraded finishes, family-friendly design, and modern luxury. Schedule your viewing today and make this stunning property yours!
Rooms
- TypeLevelDimensionsFlooring
- FoyerMain40' 5" x 29'Other
- UtilityMain17' 6" x 17' 6"Other
- Bathroom2nd floor16' 2" x 16' 5"Other
- Dining room2nd floor29' x 62' 6.9"Other
- Kitchen2nd floor39' 3.9" x 62' 6.9"Other
- Living room2nd floor56' 3.9" x 62' 6.9"Other
- Bathroom3rd floor17' 3" x 32'Other
- Ensuite Bathroom3rd floor16' 2" x 38' 6.9"Other
- Bedroom3rd floor36' 3.9" x 30' 11"Other
- Bedroom3rd floor35' 6" x 30' 6.9"Other
- Primary bedroom3rd floor41' 3" x 38' 6.9"Other
- Walk-In Closet3rd floor22' 8" x 22' 8"Other
Listing Agents
Request More Information
Request More Information
Location
261 Sage Bluff Drive NW, Calgary, Alberta, T3R 0Y9 Canada
Around this property
Information about the area within a 5-minute walk of this property.
Request Neighbourhood Information
Learn more about the neighbourhood and amenities around this home
Request NowPayment Calculator
- $
- %$
- %
- Principal and Interest $2,924 /mo
- Property Taxes n/a
- Strata / Condo Fees n/a

