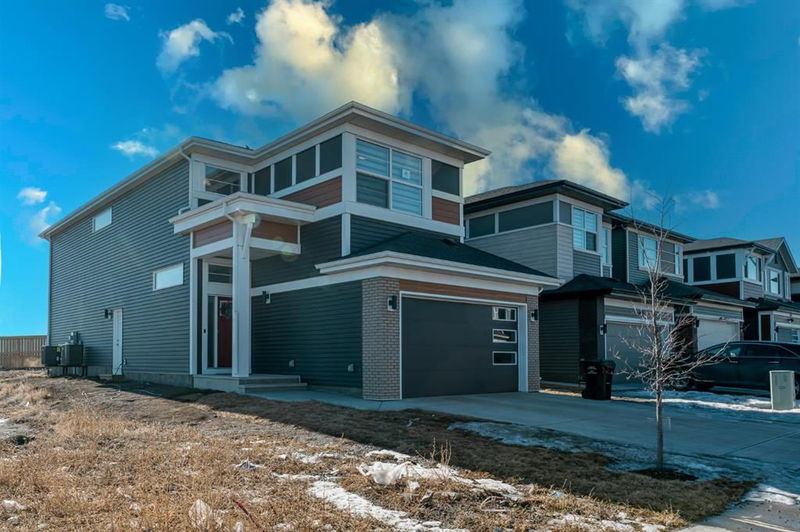Key Facts
- MLS® #: A2198005
- Property ID: SIRC2299198
- Property Type: Residential, Single Family Detached
- Living Space: 2,619.12 sq.ft.
- Year Built: 2022
- Bedrooms: 3
- Bathrooms: 2+1
- Parking Spaces: 2
- Listed By:
- Five Star Realty
Property Description
Stunning home with over 2600 sq. ft of upgraded living space.This meticulously design two story features a personalized layout making the most of every inch. Enjoy the convenience of a front double garage and a main floor with open concept living/dining area, plus a den. The chef's kitchen boasts a large quartz island, custom stained maple cabinetry, and a hidden walk thru pantry from the garage. Additional highlights include dimmer switches, pot lights, an Alexa smart home package with front and rear camera system and tankless water heater, with two central A/C units and 9' ceiling. The main floor also features an electric fire place, built in microwave, built in dishwasher, ice/water refrigerator and an electric glass top range. UPSTAIRS, you will find a spacious family room with a tray ceiling along with plenty of natural light. The large master suite offers a luxurious 5-piece ensuite with a dual walk-in closets, and two single vanities. Two more generous size bedrooms and an office /computer nook which provides ample space for your family. The upper floor also features a large main bath with double vanities and a convenient laundry. BASEMENT, the unfinished basement, accessible via side entrances ready for your personal touch. the fully landscaped front yard completes this beautiful home. This home as nearby all amenities including schools, shopping, parks and bus routes, this home truly has it all. This is a 10/10!. Don't miss out!
Rooms
- TypeLevelDimensionsFlooring
- Primary bedroom2nd floor11' 6.9" x 19' 3.9"Other
- Bedroom2nd floor12' 6.9" x 15' 9.6"Other
- Bedroom2nd floor13' 9.6" x 13' 6"Other
- Bonus Room2nd floor12' x 14' 9"Other
- Laundry room2nd floor5' 9.9" x 7'Other
- Bathroom2nd floor5' 9.6" x 15'Other
- Walk-In Closet2nd floor6' 6.9" x 7' 2"Other
- Walk-In Closet2nd floor7' 2" x 8'Other
- BathroomMain5' x 5'Other
- Dining roomMain11' 9.6" x 15'Other
- FoyerMain9' 9.9" x 10'Other
- Kitchen With Eating AreaMain12' x 14' 11"Other
- Living roomMain13' 9.9" x 15'Other
- Home officeMain8' 8" x 11' 2"Other
- Flex Room2nd floor6' x 6'Other
- Bathroom2nd floor5' 9.6" x 15'Other
Listing Agents
Request More Information
Request More Information
Location
461 Corner Meadows Way NE, Calgary, Alberta, T3N1Y7 Canada
Around this property
Information about the area within a 5-minute walk of this property.
- 37.69% 20 à 34 ans
- 18.46% 35 à 49 ans
- 13.85% 0 à 4 ans ans
- 10% 50 à 64 ans
- 5.38% 5 à 9 ans
- 5.38% 10 à 14 ans
- 4.62% 65 à 79 ans
- 3.85% 15 à 19 ans
- 0.77% 80 ans et plus
- Les résidences dans le quartier sont:
- 74.19% Ménages unifamiliaux
- 16.13% Ménages d'une seule personne
- 6.45% Ménages de deux personnes ou plus
- 3.23% Ménages multifamiliaux
- 118 000 $ Revenu moyen des ménages
- 42 000 $ Revenu personnel moyen
- Les gens de ce quartier parlent :
- 42.97% Pendjabi
- 28.93% Anglais
- 11.57% Anglais et langue(s) non officielle(s)
- 4.96% Tagalog (pilipino)
- 3.3% Gujarati
- 2.48% Hindi
- 2.48% Ourdou
- 1.66% Mandarin
- 0.82% Français
- 0.82% Oromo
- Le logement dans le quartier comprend :
- 92.11% Maison individuelle non attenante
- 5.27% Duplex
- 2.63% Maison jumelée
- 0% Maison en rangée
- 0% Appartement, moins de 5 étages
- 0% Appartement, 5 étages ou plus
- D’autres font la navette en :
- 7.81% Transport en commun
- 3.13% Autre
- 0% Marche
- 0% Vélo
- 28.72% Baccalauréat
- 26.6% Diplôme d'études secondaires
- 18.09% Aucun diplôme d'études secondaires
- 14.89% Certificat ou diplôme d'un collège ou cégep
- 6.38% Certificat ou diplôme universitaire supérieur au baccalauréat
- 5.32% Certificat ou diplôme d'apprenti ou d'une école de métiers
- 0% Certificat ou diplôme universitaire inférieur au baccalauréat
- L’indice de la qualité de l’air moyen dans la région est 1
- La région reçoit 197.25 mm de précipitations par année.
- La région connaît 7.39 jours de chaleur extrême (29.13 °C) par année.
Request Neighbourhood Information
Learn more about the neighbourhood and amenities around this home
Request NowPayment Calculator
- $
- %$
- %
- Principal and Interest $4,292 /mo
- Property Taxes n/a
- Strata / Condo Fees n/a

