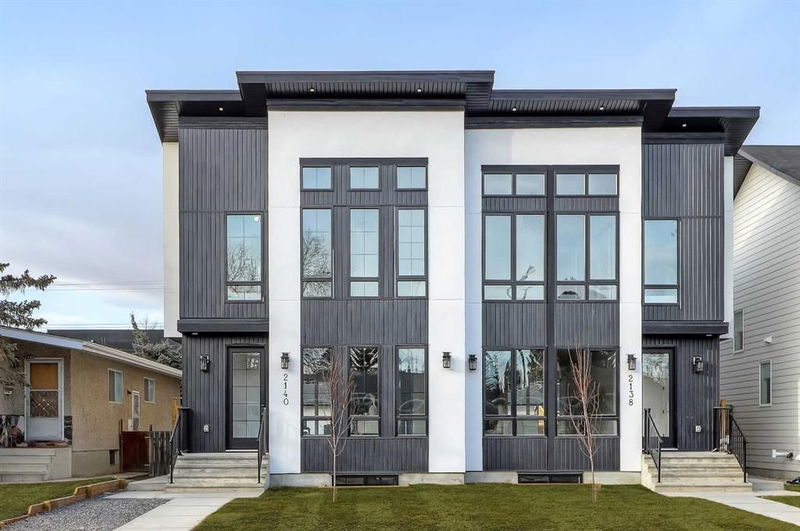Key Facts
- MLS® #: A2198220
- Property ID: SIRC2299093
- Property Type: Residential, Other
- Living Space: 2,046.17 sq.ft.
- Year Built: 2024
- Bedrooms: 3+2
- Bathrooms: 3+1
- Parking Spaces: 2
- Listed By:
- RE/MAX House of Real Estate
Property Description
MOVE IN READY - this stunning SOUTH-facing SEMI-DETACHED INFILL w/ a 2-BED LEGAL BASEMENT SUITE (subject to permits & approval by the city) is located in peaceful NORTH GLENMORE! This modern home is perfect for growing families or those looking for a great revenue opportunity w/ the additional suited lower level! Surrounded by inner-city amenities a short drive (if not a walk) away, North Glenmore is the perfect place to raise a family & enjoy a contemporary lifestyle. You’re 2 blocks from the Glenmore Athletic Park, Stu Peppard Arena, the Glenmore Aquatic Centre, PLUS River Park, Sandy Beach, & the Reservoir…& did we mention you’re only 5 blocks away from the Lakeview Golf Course?! Commuting to the Beltline & Downtown is incredibly convenient, w/ easy access to 14th Street, Crowchild, & Glenmore; & Marda Loop & all its shopping & amenities are only a 4-min drive or 7-min bike ride away! At home during the day, enjoy a flood of light throughout your entire home w/ the South-facing front windows onto the front dining room & into the open-concept kitchen space. The family can spread out in the spacious kitchen w/ a large island w/ bar seating. Enjoy ceiling-height cabinets, quartz countertops, & a full-height tile backsplash that is sure to suit your style. Built-in cabinets under the stairwell provide ample storage space alongside the upper cabinets & lower drawers, plus an additional built-in pantry means you’ll always have tons of storage options. The complete stainless steel appliance package includes a DOUBLE WIDE Full Fridge Full freezer, built-in wall oven/microwave, gas cooktop, & dishwasher. The bright living room is a welcoming hub, w/ large, bright windows & a modern inset gas fireplace w/ built-in shelving custom fireplace surround with inset tile. The rear mudroom features pocket door access from the kitchen for convenience w/ a bench & built-in closet, keeping everyone organized as they head in & out of the rear patio or double detached garage. Upstairs, the primary suite enjoys a vaulted ceiling & large walk-in closet w/ built-in shelving, while the ensuite features a bard door entrance, heated floors, a freestanding soaker tub, a fully tiled shower w/ bench, & quartz counters. The upper floor also includes two secondary bedrooms, a full laundry room w/ a folding counter & optional sink, a main bath 4-pc bath w/ modern vanity & fully-tiled tub/shower, & an open loft/bonus space, perfect for an additional workspace for you or the kids. Enter the lower level through the kitchen or a private, separate entrance off the side of the home. The 2-BED LEGAL SUITE (subject to final approval by the city) features a full kitchen w/ ceiling-height cabinets, a built-in pantry, dual undermount sink, a fridge, electric range, & dishwasher. There’s also a spacious living room, a 4-pc modern bath, two good-sized bedrooms, & in-suite laundry w/ sink! All you have to do is move in!
Rooms
- TypeLevelDimensionsFlooring
- Living roomMain14' x 15' 9.9"Other
- KitchenMain15' 6" x 20' 6.9"Other
- Dining roomMain11' 9" x 12' 9.9"Other
- Primary bedroom2nd floor12' 3.9" x 12' 9.9"Other
- Walk-In Closet2nd floor5' 9" x 8' 3"Other
- Bedroom2nd floor9' 11" x 10' 5"Other
- Bedroom2nd floor10' 3.9" x 11' 3.9"Other
- Den2nd floor8' 6" x 15' 6.9"Other
- Laundry room2nd floor5' 8" x 7' 11"Other
- BedroomBasement10' 3" x 10' 11"Other
- BedroomBasement10' 6.9" x 12' 11"Other
- KitchenBasement8' 11" x 10' 3.9"Other
- Living roomBasement12' 8" x 12' 9"Other
- Laundry roomBasement5' 6.9" x 5' 9"Other
- Mud RoomMain5' 5" x 13' 6"Other
Listing Agents
Request More Information
Request More Information
Location
2140 54 Avenue SW, Calgary, Alberta, T3E 1L7 Canada
Around this property
Information about the area within a 5-minute walk of this property.
Request Neighbourhood Information
Learn more about the neighbourhood and amenities around this home
Request NowPayment Calculator
- $
- %$
- %
- Principal and Interest $5,933 /mo
- Property Taxes n/a
- Strata / Condo Fees n/a

