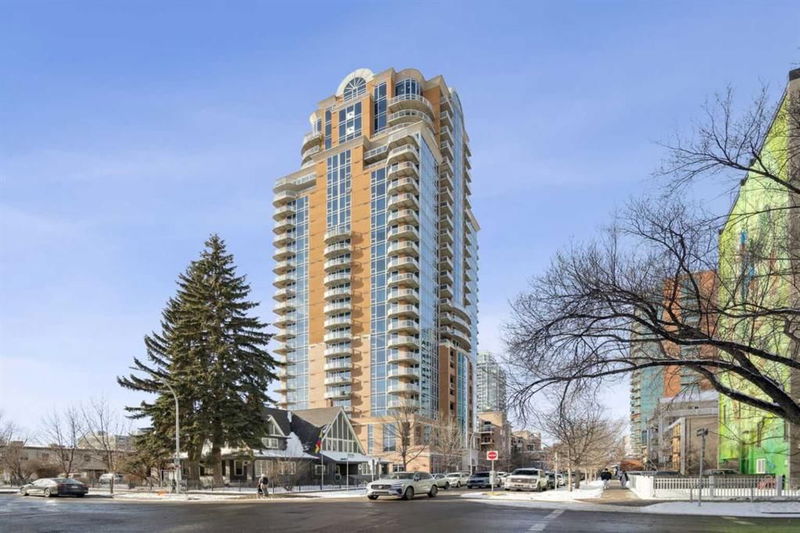Key Facts
- MLS® #: A2197417
- Property ID: SIRC2299056
- Property Type: Residential, Condo
- Living Space: 1,300.60 sq.ft.
- Year Built: 2010
- Bedrooms: 2
- Bathrooms: 2
- Parking Spaces: 1
- Listed By:
- Honestdoor Inc.
Property Description
Click brochure link for more details. Looking for a lock-and-leave lifestyle in the heart of the Beltline’s 17th Avenue with awe-inspiring, uninterrupted vistas of the Rockies and Upper Mount Royal? You have found your next home at The Montana, an elegant and sophisticated condo building located near shops, cafés, restaurants, professional services, and transit. From this spacious unit’s wide windows and 2 south-facing balconies, you’ll enjoy ample natural light, sunrises and sunsets. Significantly renovated in 2023-2024, this luxurious open-concept suite offers 2 bedrooms and 2 baths. Upgrades include engineered hardwood throughout and tile flooring in the bathrooms, as well as flush-mount lighting and dimmer switches. You’ll enjoy cooking in an updated kitchen featuring a 9-foot island, custom-painted Shaker cabinets, CAMBRIA® Quartz counters/slab backsplash, stainless appliances, recessed LED lighting, pantry, beverage fridge, and wine bottle rack. In the living room, relax in front of the DIMPLEX® REVILLUSION® electric fireplace, clad in floor-to-ceiling Quartz. Your cozy primary bedroom comes with HUNTER DOUGLAS® blackout roller blinds, a custom-made valance and recessed lighting. Need an ensuite with upgraded vanity Quartz countertop, brushed gold plumbing fixtures, brass sconce lighting, and a tub and shower wrapped in marble-like porcelain tile? You’ll find it here. A walk-through closet in the primary bedroom offers ample hanging space along with a linen closet and multiple cubbies. Located on the other side of the unit, a second bedroom/office/guest room with blackout roller blinds and custom valance, matched with a renovated main bath, give you more living space and functionality. On laundry day, you’ll appreciate the SAMSUNG® side-by-side, full-size washer and dryer plus a storage cabinet. Feel like barbequing? A gas outlet on the balcony provides opportunities for outdoor cooking. Prefer to stay cool? Central air conditioning helps you beat the heat. A conveniently located underground parking space is included, along with an assigned locker. Need to work out? A ground-floor gym provides residents with opportunities to get fit. Looking for more? Guest parking, 24/7 security with on-site concierge service, and a bike storage room complete the package. The Montana has easy access to Shoppers Drug Mart, Canadian Tire, Save-On Foods, Best Buy, coffee shops, restaurants, green space, professional services, a gas station, a bank, transit, fashion retailers, and more. Condo fees cover caretaker, common area maintenance, heat, insurance, parking, amenities, professional management, reserve fund contributions, security personnel, sewer, snow removal, and water. Information on inclusions, exclusions, renovations, floor plan, and measurements available upon request. Don’t miss an opportunity to elevate your lifestyle with memorably upgraded design and functionality.
Rooms
- TypeLevelDimensionsFlooring
- KitchenMain8' 5" x 14' 6"Other
- Dining roomMain10' 2" x 18' 8"Other
- Living roomMain15' 6" x 18' 8"Other
- FoyerMain5' 11" x 11' 6.9"Other
- Laundry roomMain4' 2" x 4' 9"Other
- BalconyMain5' 6.9" x 10'Other
- BalconyMain5' 6.9" x 10'Other
- Primary bedroomMain11' 6" x 11' 8"Other
- BedroomMain10' 6.9" x 11' 3"Other
- BathroomMain5' 5" x 8' 9.6"Other
- Ensuite BathroomMain8' 11" x 9' 2"Other
Listing Agents
Request More Information
Request More Information
Location
817 15 Avenue SW #2002, Calgary, Alberta, T2R 0H8 Canada
Around this property
Information about the area within a 5-minute walk of this property.
- 49.06% 20 to 34 years
- 24.27% 35 to 49 years
- 12.15% 50 to 64 years
- 6.43% 65 to 79 years
- 2.65% 0 to 4 years
- 2.02% 15 to 19 years
- 1.41% 80 and over
- 1.08% 5 to 9
- 0.93% 10 to 14
- Households in the area are:
- 61.68% Single person
- 29.12% Single family
- 9.2% Multi person
- 0% Multi family
- $119,073 Average household income
- $64,954 Average individual income
- People in the area speak:
- 80.09% English
- 3.92% Spanish
- 3.64% English and non-official language(s)
- 2.34% French
- 2.21% Arabic
- 2.05% Tagalog (Pilipino, Filipino)
- 1.96% Mandarin
- 1.43% Russian
- 1.27% Korean
- 1.11% Tigrigna
- Housing in the area comprises of:
- 77.35% Apartment 5 or more floors
- 20.18% Apartment 1-4 floors
- 1.7% Row houses
- 0.35% Single detached
- 0.23% Duplex
- 0.19% Semi detached
- Others commute by:
- 29.65% Foot
- 12.32% Public transit
- 6.27% Other
- 2.01% Bicycle
- 36.25% Bachelor degree
- 23.75% High school
- 14.75% College certificate
- 12.26% Post graduate degree
- 5.77% Did not graduate high school
- 5.08% Trade certificate
- 2.13% University certificate
- The average air quality index for the area is 1
- The area receives 199.25 mm of precipitation annually.
- The area experiences 7.39 extremely hot days (29.23°C) per year.
Request Neighbourhood Information
Learn more about the neighbourhood and amenities around this home
Request NowPayment Calculator
- $
- %$
- %
- Principal and Interest $4,174 /mo
- Property Taxes n/a
- Strata / Condo Fees n/a

