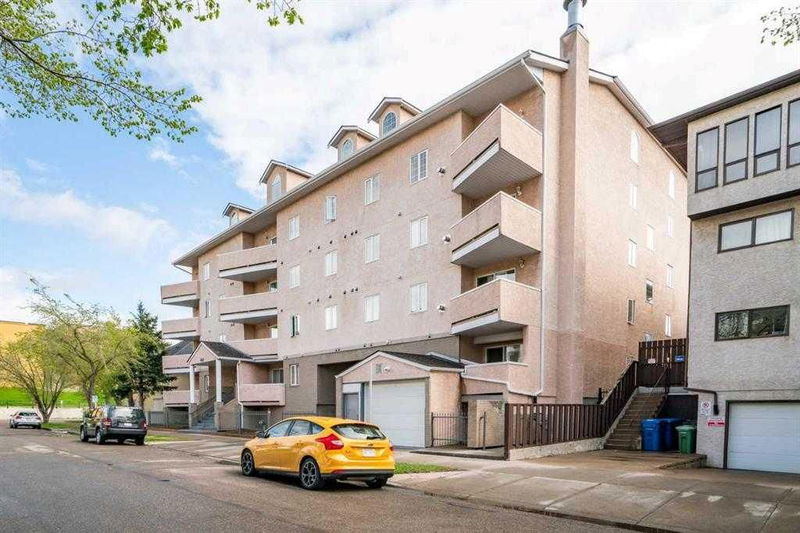Key Facts
- MLS® #: A2197896
- Property ID: SIRC2299041
- Property Type: Residential, Condo
- Living Space: 1,797 sq.ft.
- Year Built: 1998
- Bedrooms: 2
- Bathrooms: 2
- Parking Spaces: 1
- Listed By:
- RE/MAX First
Property Description
Nestled in the heart of Bridgeland, this 1797 sqft residence seamlessly blends modern updates with timeless architectural appeal! Thoughtfully upgraded over the past five years, the home boasts new countertops, refreshed flooring, and bathroom renovations, including a fully updated main-floor bathroom. Stepping into the heart of the home—the kitchen—one is greeted by a bright and airy space designed for both function and style. A central island serves as a natural gathering place. Stainless steel appliances complement the space, and a corner pantry provides ample storage for all culinary essentials. The open-concept layout ensures effortless flow into the adjacent eating nook, making everyday dining and socializing a delight. The living room features soaring vaulted ceilings, creating an expansive and inviting atmosphere. A cozy corner fireplace anchors the room, while direct access to the back deck enhances indoor-outdoor living opportunities. For those seeking additional living space, the upper loft provides a great secondary area with vaulted ceilings that elevate its grandeur. With an open design that overlooks the lower level, the loft is bathed in natural light, creating a bright and welcoming retreat. Whether utilized as a media room, home office, or relaxation zone, this exceptional space adapts effortlessly to a variety of lifestyles. The primary suite is a serene sanctuary, while a well-appointed 4-piece ensuite with in-floor heating provides privacy and comfort. The secondary bedroom, also featuring vaulted ceilings, continues the home’s theme of spaciousness and natural light, making it an inviting and comfortable retreat for family members or guests. Completing this space is in-suite laundry and a secondary bathroom with in-floor heating. With assigned parking for convenience, comfort and practicality are at the forefront of this exceptional property. With its spacious layout, quality updates, and inviting ambiance, it is truly a place to call home.
Rooms
Listing Agents
Request More Information
Request More Information
Location
649 Marsh Road NE #420, Calgary, Alberta, T2E 5B4 Canada
Around this property
Information about the area within a 5-minute walk of this property.
Request Neighbourhood Information
Learn more about the neighbourhood and amenities around this home
Request NowPayment Calculator
- $
- %$
- %
- Principal and Interest $2,196 /mo
- Property Taxes n/a
- Strata / Condo Fees n/a

