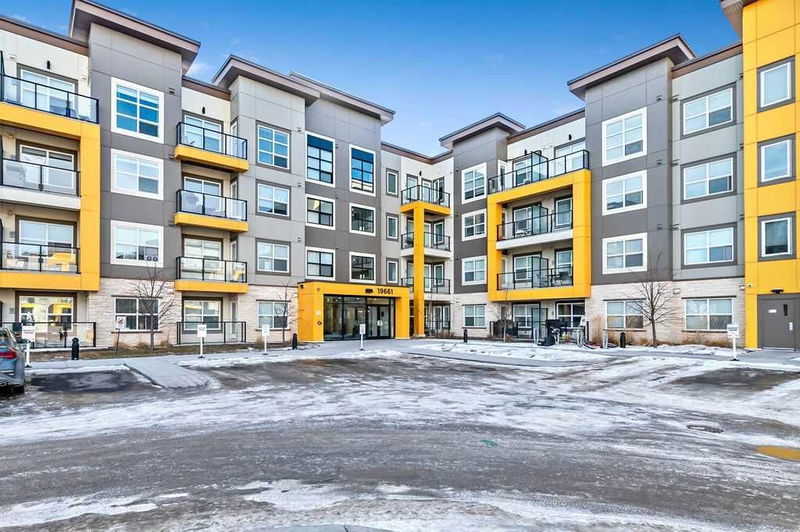Key Facts
- MLS® #: A2197645
- Property ID: SIRC2299026
- Property Type: Residential, Condo
- Living Space: 885.72 sq.ft.
- Year Built: 2020
- Bedrooms: 2
- Bathrooms: 2
- Parking Spaces: 1
- Listed By:
- CIR Realty
Property Description
Step into sophisticated comfort with this stunning 2-bedroom, 2-bathroom corner unit, a true gem in Seton! Boasting 885 square feet of thoughtfully designed space, this home showcases modern elegance with luxury vinyl plank flooring, marble-finish quartz countertops, chic lighting, and ample storage.
The open-concept kitchen and dining area is perfect for entertaining, featuring sleek two-tone, ceiling-height cabinetry that adds a touch of refinement. Sunlight pours into the spacious living area, which seamlessly extends onto an oversized private covered balcony, complete with a built-in gas line—ideal for outdoor relaxation.
The primary suite is a retreat of its own, offering a spa-inspired 5-piece ensuite with a separate tub and shower, double sinks, and a generous walk-in closet. A well-sized second bedroom is conveniently connected to a stylish 3-piece main bath, making it perfect for guests.
Additional perks include in-suite laundry, titled parking, and access to a meticulously maintained building with beautifully landscaped grounds, visitor parking, and affordable condo fees. Situated in a prime location, this unit provides effortless access to local amenities and major thoroughfares, making it a truly unbeatable opportunity.
Don’t miss your chance to call this exceptional home yours!
Rooms
Listing Agents
Request More Information
Request More Information
Location
19661 40 Street SE #205, Calgary, Alberta, T3M 3H3 Canada
Around this property
Information about the area within a 5-minute walk of this property.
- 28.22% 35 to 49 年份
- 23.36% 20 to 34 年份
- 10.11% 50 to 64 年份
- 9.94% 0 to 4 年份
- 9.13% 5 to 9 年份
- 6.94% 65 to 79 年份
- 6.1% 10 to 14 年份
- 3.84% 15 to 19 年份
- 2.36% 80 and over
- Households in the area are:
- 69.95% Single family
- 25.97% Single person
- 3.58% Multi person
- 0.5% Multi family
- 160 600 $ Average household income
- 75 100 $ Average individual income
- People in the area speak:
- 76.54% English
- 4.8% English and non-official language(s)
- 4.76% Spanish
- 4.6% Tagalog (Pilipino, Filipino)
- 2.07% Russian
- 1.83% Mandarin
- 1.51% French
- 1.42% Arabic
- 1.26% Punjabi (Panjabi)
- 1.22% Korean
- Housing in the area comprises of:
- 46.77% Single detached
- 32.05% Apartment 1-4 floors
- 8.62% Semi detached
- 8.53% Row houses
- 2.34% Apartment 5 or more floors
- 1.69% Duplex
- Others commute by:
- 3.84% Foot
- 3.45% Public transit
- 2.88% Other
- 0.29% Bicycle
- 29.94% Bachelor degree
- 25.04% High school
- 19.99% College certificate
- 8.62% Did not graduate high school
- 7.49% Post graduate degree
- 6.68% Trade certificate
- 2.24% University certificate
- The average are quality index for the area is 1
- The area receives 195.57 mm of precipitation annually.
- The area experiences 7.39 extremely hot days (29.69°C) per year.
Request Neighbourhood Information
Learn more about the neighbourhood and amenities around this home
Request NowPayment Calculator
- $
- %$
- %
- Principal and Interest $1,806 /mo
- Property Taxes n/a
- Strata / Condo Fees n/a

