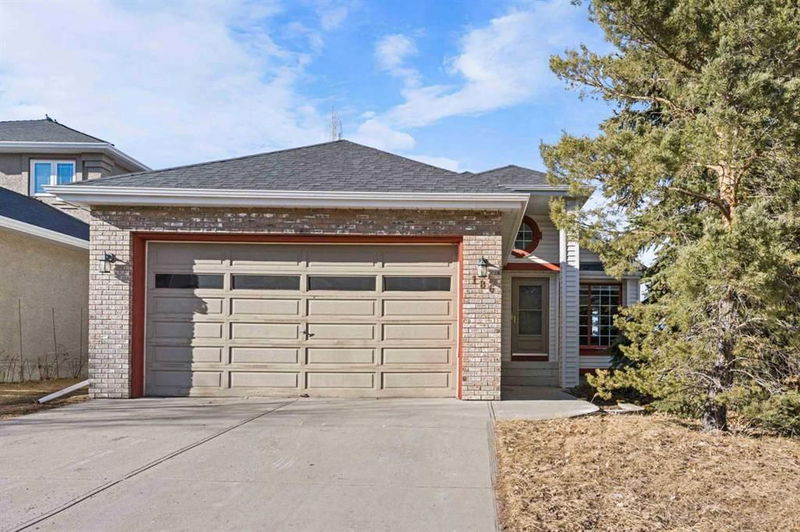Key Facts
- MLS® #: A2197979
- Property ID: SIRC2298975
- Property Type: Residential, Single Family Detached
- Living Space: 1,384 sq.ft.
- Year Built: 1993
- Bedrooms: 2+2
- Bathrooms: 3
- Parking Spaces: 4
- Listed By:
- TREC The Real Estate Company
Property Description
Situated on a quiet street just steps from ravine pathways and bike trails, this beautifully designed bungalow with WALKOUT basement offers near 2800 square feet of total living space and breathtaking panoramic views. With fewer stairs to climb, this home is perfect for those seeking both comfort and accessibility. The main floor features a bright, spacious kitchen with a two-story window wall, flooding the space with natural light and showcasing stunning views. The open-to-below design enhances the airy feel, seamlessly connecting to the expansive basement recreation area. Two generously sized main-floor bedrooms both feature vaulted ceilings, including a master bedroom with a private ensuite, plus an additional full bath on the main level. The walkout basement offers two more large bedrooms, another full bath, and an oversized recreational room complete with a cozy gas fireplace and built-in wall unit—perfect for entertaining or relaxing. A recently upgraded water tank adds to the home’s modern comforts. Enjoy the convenience of being within walking distance to bus stops, off-leash dog parks, with easy access to the Edgemont Superstore, top-rated schools, the University of Calgary, hospitals, shopping, LRT, and downtown. Don’t miss this rare opportunity to own a home that combines thoughtful design and an unbeatable location—schedule your viewing today!
Rooms
- TypeLevelDimensionsFlooring
- Living roomMain13' x 13' 3.9"Other
- KitchenMain12' 2" x 15' 5"Other
- Breakfast NookMain10' 3" x 13' 5"Other
- Dining roomMain8' 11" x 15' 6.9"Other
- Primary bedroomMain12' 3.9" x 15' 11"Other
- BedroomMain9' 6.9" x 13' 2"Other
- BedroomBasement11' 11" x 13' 11"Other
- BedroomBasement11' 11" x 13'Other
- Ensuite BathroomMain5' 11" x 10' 9.9"Other
- BathroomMain5' x 8' 9.9"Other
- BathroomBasement4' 11" x 7' 6"Other
- Laundry roomMain5' 11" x 7' 3"Other
- Family roomBasement18' 2" x 32' 2"Other
Listing Agents
Request More Information
Request More Information
Location
186 Edgevalley Close NW, Calgary, Alberta, T3A 5E5 Canada
Around this property
Information about the area within a 5-minute walk of this property.
- 26.73% 50 à 64 ans
- 19.94% 65 à 79 ans
- 15.39% 35 à 49 ans
- 13.84% 20 à 34 ans
- 7.64% 10 à 14 ans
- 6.15% 15 à 19 ans
- 5.02% 5 à 9 ans
- 3.3% 80 ans et plus
- 2% 0 à 4 ans
- Les résidences dans le quartier sont:
- 85.91% Ménages unifamiliaux
- 11.77% Ménages d'une seule personne
- 1.6% Ménages de deux personnes ou plus
- 0.72% Ménages multifamiliaux
- 290 212 $ Revenu moyen des ménages
- 111 960 $ Revenu personnel moyen
- Les gens de ce quartier parlent :
- 54.04% Anglais
- 18.98% Mandarin
- 13.55% Yue (Cantonese)
- 5.15% Anglais et langue(s) non officielle(s)
- 1.51% Pendjabi
- 1.48% Ourdou
- 1.42% Italien
- 1.36% Arabe
- 1.27% Espagnol
- 1.24% Gujarati
- Le logement dans le quartier comprend :
- 90.07% Maison individuelle non attenante
- 6.99% Maison en rangée
- 2.06% Appartement, moins de 5 étages
- 0.73% Maison jumelée
- 0.15% Duplex
- 0% Appartement, 5 étages ou plus
- D’autres font la navette en :
- 12.34% Autre
- 3.64% Transport en commun
- 2.22% Marche
- 0% Vélo
- 37.71% Baccalauréat
- 18.05% Diplôme d'études secondaires
- 13.29% Aucun diplôme d'études secondaires
- 11.97% Certificat ou diplôme d'un collège ou cégep
- 11.95% Certificat ou diplôme universitaire supérieur au baccalauréat
- 4.22% Certificat ou diplôme universitaire inférieur au baccalauréat
- 2.82% Certificat ou diplôme d'apprenti ou d'une école de métiers
- L’indice de la qualité de l’air moyen dans la région est 1
- La région reçoit 203.94 mm de précipitations par année.
- La région connaît 7.39 jours de chaleur extrême (28.5 °C) par année.
Request Neighbourhood Information
Learn more about the neighbourhood and amenities around this home
Request NowPayment Calculator
- $
- %$
- %
- Principal and Interest $3,906 /mo
- Property Taxes n/a
- Strata / Condo Fees n/a

