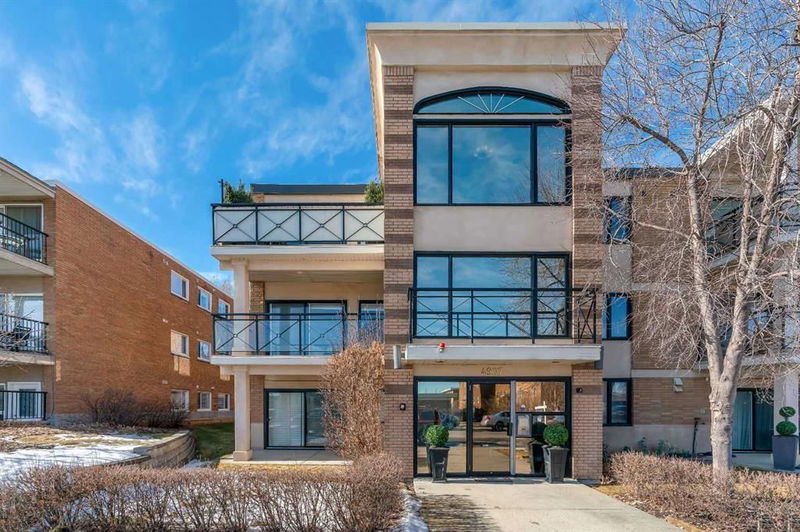Key Facts
- MLS® #: A2197732
- Property ID: SIRC2297322
- Property Type: Residential, Condo
- Living Space: 1,148.59 sq.ft.
- Year Built: 1957
- Bedrooms: 2
- Bathrooms: 2
- Parking Spaces: 1
- Listed By:
- Real Broker
Property Description
Spacious 2 bedroom , 2 bathroom ground floor, end unit in a quiet, exclusive building within the prestigious community of Britannia. A large foyer with dual closets effortlessly tucks away jackets, shoes and bags. The elegant living room with crown molding invites relaxation in front of the gas fireplace. Large patio sliders stream in natural light and provide access to the private patio encouraging casual barbeques and time spent unwinding. A large dining area allows you entertain easily. Clear sightlines into the white, neutral kitchen promote unobstructed conversations. The primary bedroom is exceedingly large with a custom walk-in closet and a 5-piece ensuite for ultimate luxury! French doors open to reveal the large den for a tucked away work or hobby space or even use as a guest room thanks to the close proximity to the 4-piece bathroom. In-suite laundry, underground parking and a separate storage room further add to your comfort and convenience. This well-maintained home is outstandingly located within walking distance to exceptional amenities including Sunterra Market, Village Ice Cream, Grumans Delicatessen, Lina’s Italian Mercato, Browns Social House, the Calgary Golf and Country Club and the tranquil Elbow River. Book a showing to see for yourself!
Rooms
- TypeLevelDimensionsFlooring
- FoyerMain8' 8" x 9' 3"Other
- Living / Dining RoomMain18' 2" x 18' 8"Other
- KitchenMain13' 8" x 11' 9.9"Other
- BedroomMain11' 9.9" x 9' 8"Other
- Primary bedroomMain14' 9.9" x 14' 6.9"Other
- Walk-In ClosetMain4' 9" x 12'Other
- Ensuite BathroomMain8' 8" x 11' 11"Other
- BathroomMain8' x 4' 9.9"Other
Listing Agents
Request More Information
Request More Information
Location
4907 8 Street SW #7, Calgary, Alberta, T2S 2P1 Canada
Around this property
Information about the area within a 5-minute walk of this property.
- 27.04% 50 to 64 years
- 16.49% 35 to 49 years
- 15.85% 65 to 79 years
- 13.78% 20 to 34 years
- 6.48% 80 and over
- 5.89% 15 to 19
- 5.5% 5 to 9
- 5.2% 10 to 14
- 3.78% 0 to 4
- Households in the area are:
- 76.34% Single family
- 21.32% Single person
- 2.34% Multi person
- 0% Multi family
- $514,131 Average household income
- $225,406 Average individual income
- People in the area speak:
- 90.83% English
- 1.89% Tagalog (Pilipino, Filipino)
- 1.76% Yue (Cantonese)
- 1.44% French
- 0.97% English and non-official language(s)
- 0.78% Mandarin
- 0.65% Ukrainian
- 0.63% Spanish
- 0.57% German
- 0.49% Iranian Persian
- Housing in the area comprises of:
- 82.77% Single detached
- 7.38% Apartment 1-4 floors
- 3.32% Semi detached
- 3.32% Apartment 5 or more floors
- 3.21% Duplex
- 0% Row houses
- Others commute by:
- 12.59% Other
- 3.24% Foot
- 0.96% Bicycle
- 0% Public transit
- 40.99% Bachelor degree
- 24.09% High school
- 18.62% Post graduate degree
- 7.73% College certificate
- 5.72% Did not graduate high school
- 1.51% Trade certificate
- 1.35% University certificate
- The average air quality index for the area is 1
- The area receives 201.07 mm of precipitation annually.
- The area experiences 7.39 extremely hot days (29.1°C) per year.
Request Neighbourhood Information
Learn more about the neighbourhood and amenities around this home
Request NowPayment Calculator
- $
- %$
- %
- Principal and Interest $3,051 /mo
- Property Taxes n/a
- Strata / Condo Fees n/a

