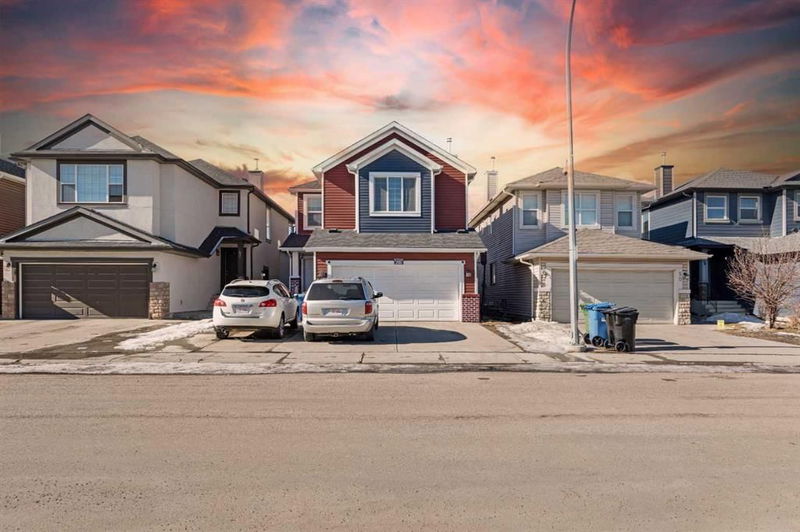Key Facts
- MLS® #: A2197535
- Property ID: SIRC2297273
- Property Type: Residential, Single Family Detached
- Living Space: 2,346.08 sq.ft.
- Year Built: 2006
- Bedrooms: 4+1
- Bathrooms: 3+1
- Parking Spaces: 4
- Listed By:
- URBAN-REALTY.ca
Property Description
Come and see this stunning, beautiful and well maintained home featuring a total of 6 bedrooms, 4 bathrooms, a bonus room, and over 3,200 sq. ft. of total living space, including a fully finished (illegal) basement suite with a separate entrance and laundry. Neat and clean mail level with 9 FT ceiling,Living room, Family room with Gas Fire place,Kitchan with island and Pantry and breakfast nook.The upper level boasts four spacious bedrooms, including a luxurious primary suite with an ensuite and walk-in closet, along with a main bathroom, laundry room, and three additional well-sized bedrooms. The fully finished illegal basement suite offers a private side entrance, a second kitchen, two bedrooms (One bedroom has no window) and a 4-piece bathroom. Double front attached garage, one block to public school and bus, Close to shopping and Saddletown LRT station.
Rooms
- TypeLevelDimensionsFlooring
- Living roomMain13' 6" x 15' 6.9"Other
- KitchenMain9' 6" x 14'Other
- Laundry roomMain9' 6" x 5' 6"Other
- Family roomMain13' 6" x 11'Other
- Dining roomMain13' 5" x 11' 2"Other
- Breakfast NookMain8' 9.6" x 11' 6.9"Other
- BathroomMain6' x 5' 9.6"Other
- Bedroom2nd floor9' 3" x 10' 3.9"Other
- Bedroom2nd floor11' 9" x 12' 8"Other
- Bedroom2nd floor11' 9.9" x 11' 11"Other
- Family room2nd floor16' x 14' 3"Other
- Primary bedroom2nd floor14' 8" x 13' 11"Other
- Ensuite Bathroom2nd floor9' 9.6" x 10' 3.9"Other
- Bathroom2nd floor5' x 10' 3.9"Other
- Walk-In Closet2nd floor12' 8" x 4' 8"Other
- BathroomBasement4' 11" x 8' 3.9"Other
- BedroomBasement10' x 12' 11"Other
- DenBasement12' 6" x 10' 6.9"Other
- KitchenBasement12' 6.9" x 10' 9"Other
- PlayroomBasement16' 6.9" x 12' 9.9"Other
- UtilityBasement9' 11" x 10' 3.9"Other
Listing Agents
Request More Information
Request More Information
Location
46 Saddlecrest Crescent NE, Calgary, Alberta, T3J 0C6 Canada
Around this property
Information about the area within a 5-minute walk of this property.
Request Neighbourhood Information
Learn more about the neighbourhood and amenities around this home
Request NowPayment Calculator
- $
- %$
- %
- Principal and Interest $3,710 /mo
- Property Taxes n/a
- Strata / Condo Fees n/a

