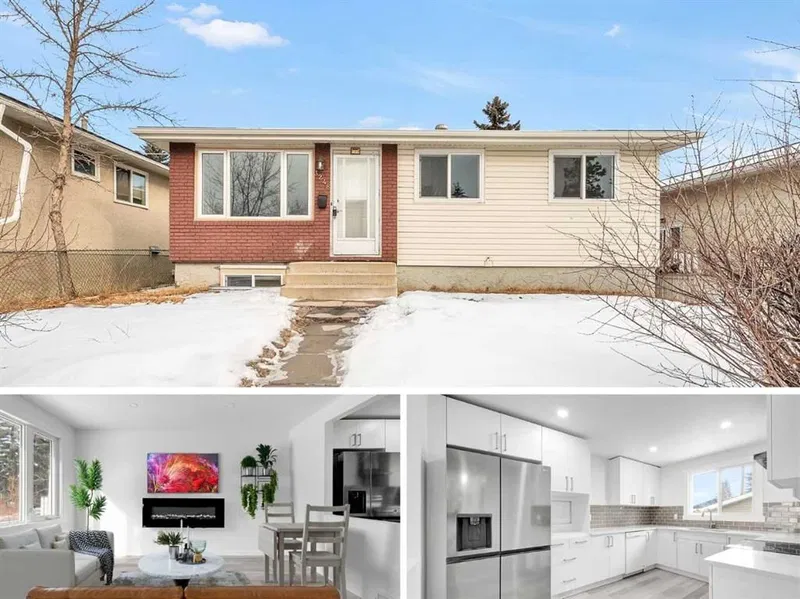Key Facts
- MLS® #: A2194088
- Property ID: SIRC2297246
- Property Type: Residential, Single Family Detached
- Living Space: 911 sq.ft.
- Year Built: 1970
- Bedrooms: 3+2
- Bathrooms: 2
- Parking Spaces: 2
- Listed By:
- Real Broker
Property Description
FULLY RENOVATED|5 BEDROOMS|BASEMENT IllEGAL SUITE|OVER-SIZED GARAGE Nestled in the heart of Dover, located on a quiet street this fully renovated (2023) bungalow offers a perfect blend of modern design and cozy charm. As you walk through the living space, notice the fresh, modern flooring beneath your feet, guiding you into a sleek kitchen with stainless steel appliances, quartz countertops, and new cabinetry. Many newer upgrades include: Pex plumbing, all Windows including Egress basement windows, Furnace, Hot Water Tank, paint, Vinyl Plank on main floor and Laminate flooring in basement! The fully renovated basement has an illegal suite w/ separate entrance, offering 2 more bedrooms, 4pc bath, living area, a fully equipped kitchen/dining area with quartz counter-tops, and a white appliance package. Shared laundry round out the lower level. Outside this home you will find a nice backyard for summer entertaining. Fully fenced w/ space for a play center, this yard will be enjoyed for years to come. This home includes a 2023 Built OVER-SIZED Double Garage w/ 240v and gas line for future heating. It also offers a convenient location, with quick access to parks, playground, schools, & shopping. Simply move in & start making new memories w/ your Family in this TURN-KEY Home!
Rooms
- TypeLevelDimensionsFlooring
- Living / Dining RoomMain10' 3.9" x 13' 5"Other
- KitchenMain10' x 13' 9"Other
- Primary bedroomMain8' 9" x 12'Other
- BedroomMain8' 9" x 10' 11"Other
- BedroomMain8' 3" x 9' 3.9"Other
- BathroomMain4' 11" x 10' 3"Other
- Family roomBasement7' 6" x 9' 6"Other
- KitchenBasement6' 11" x 10' 5"Other
- BedroomBasement9' 6" x 12' 9.9"Other
- BedroomBasement9' 9.9" x 12' 8"Other
- Laundry roomBasement4' 11" x 8' 8"Other
- BathroomBasement4' 11" x 8' 6.9"Other
Listing Agents
Request More Information
Request More Information
Location
3248 Dovercliffe Road SE, Calgary, Alberta, T2B 1W2 Canada
Around this property
Information about the area within a 5-minute walk of this property.
Request Neighbourhood Information
Learn more about the neighbourhood and amenities around this home
Request NowPayment Calculator
- $
- %$
- %
- Principal and Interest $2,782 /mo
- Property Taxes n/a
- Strata / Condo Fees n/a

