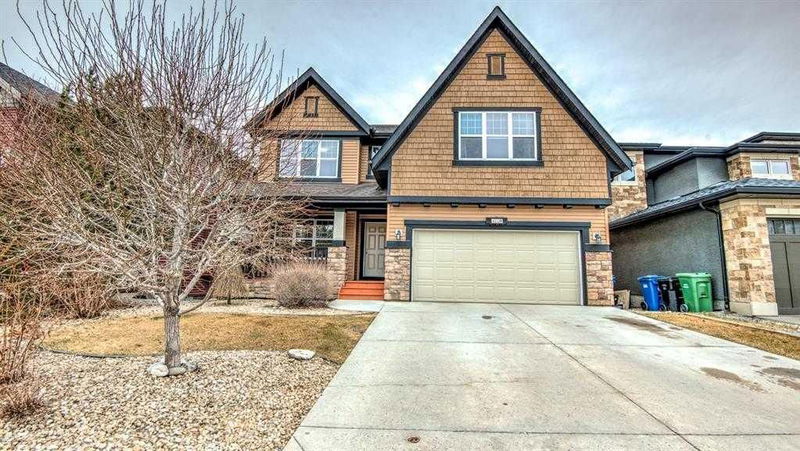Key Facts
- MLS® #: A2197023
- Property ID: SIRC2295437
- Property Type: Residential, Single Family Detached
- Living Space: 2,394.30 sq.ft.
- Year Built: 2009
- Bedrooms: 4+1
- Bathrooms: 3+1
- Parking Spaces: 4
- Listed By:
- Royal LePage Benchmark
Property Description
Terrific Value in Evergreen Estates! Discover this stunning executive 6-bedroom family home with a fully developed walk-out basement in the desirable Evergreen Estates! This superb layout begins with a cozy front family room, which can also serve as a formal dining area. Down the hall, the space opens to a spacious family room with a gas fireplace, seamlessly connecting to a bright nook and a well-appointed kitchen featuring an eat-up bar, granite countertops, and stainless steel appliances. The main floor also includes a built-in workspace—perfect for remote work or kids’ homework time. Upstairs, enjoy a sun-filled, south-facing bonus room along with four generously sized bedrooms. The primary suite boasts a large 4-piece ensuite and a huge walk-in closet, which conveniently connects to the upper-level laundry room via a smart cheater door. A second 4-piece bathroom completes this level. The walk-out basement is a true highlight, featuring high ceilings, a spacious family room with a bar, and two additional bedrooms. One bedroom is oversized with an expansive walk-in closet, perfect for extra storage, while the other is bright and currently used as a workspace. A beautifully finished 3-piece bathroom with a walk-in shower completes the lower level. Storage is abundant throughout the home, and the large, fully fenced backyard—with a dog run—is perfect for outdoor enjoyment. Situated on a quiet street within walking distance to schools, transit, and Fish Creek Park, this home is an exceptional opportunity in a prime location. A wonderful place to call home!
Rooms
- TypeLevelDimensionsFlooring
- Family roomMain14' x 17'Other
- Dining roomMain11' 11" x 9' 9.9"Other
- KitchenMain11' 11" x 10' 2"Other
- PantryMain5' 5" x 5' 8"Other
- Mud RoomMain5' 5" x 5' 6.9"Other
- BathroomMain5' 5" x 4' 11"Other
- Living roomMain11' x 11' 5"Other
- EntranceMain9' x 5'Other
- BalconyMain7' 6" x 19' 3"Other
- Home officeMain6' 11" x 4' 9.9"Other
- Ensuite Bathroom2nd floor13' x 9' 6"Other
- Walk-In Closet2nd floor7' 8" x 10' 3.9"Other
- Primary bedroom2nd floor15' 2" x 12' 11"Other
- Laundry room2nd floor4' 11" x 8' 2"Other
- Bedroom2nd floor11' 9" x 9' 11"Other
- Bedroom2nd floor10' 3.9" x 10' 8"Other
- Bedroom2nd floor10' 3.9" x 11' 11"Other
- Bonus Room2nd floor11' 9.6" x 18' 6.9"Other
- BathroomLower10' 8" x 4' 11"Other
- BedroomLower10' 3.9" x 15' 8"Other
- Walk-In ClosetLower7' 3" x 4' 3.9"Other
- BathroomLower6' 9" x 9' 6.9"Other
- Family roomLower14' x 16' 8"Other
- PlayroomLower10' 3" x 7' 9"Other
- Flex RoomLower6' 3.9" x 11' 6"Other
Listing Agents
Request More Information
Request More Information
Location
479 Evergreen Circle SW, Calgary, Alberta, T2Y0H2 Canada
Around this property
Information about the area within a 5-minute walk of this property.
- 24.87% 35 to 49 years
- 22.84% 50 to 64 years
- 14.49% 20 to 34 years
- 10.67% 10 to 14 years
- 8.2% 15 to 19 years
- 7.13% 5 to 9 years
- 6.17% 65 to 79 years
- 4.46% 0 to 4 years
- 1.17% 80 and over
- Households in the area are:
- 90.48% Single family
- 7.03% Single person
- 1.27% Multi family
- 1.22% Multi person
- $178,724 Average household income
- $69,449 Average individual income
- People in the area speak:
- 62.57% English
- 9.15% Mandarin
- 6.67% English and non-official language(s)
- 6.24% Tagalog (Pilipino, Filipino)
- 4.88% Spanish
- 3.5% Russian
- 1.84% Arabic
- 1.83% Yue (Cantonese)
- 1.8% Korean
- 1.53% Gujarati
- Housing in the area comprises of:
- 95.77% Single detached
- 3.03% Semi detached
- 0.95% Apartment 1-4 floors
- 0.25% Row houses
- 0% Duplex
- 0% Apartment 5 or more floors
- Others commute by:
- 10.32% Public transit
- 3.27% Other
- 0.78% Foot
- 0% Bicycle
- 34.98% Bachelor degree
- 23.23% High school
- 14.73% College certificate
- 10.25% Post graduate degree
- 9.31% Did not graduate high school
- 4.26% Trade certificate
- 3.24% University certificate
- The average air quality index for the area is 1
- The area receives 201.82 mm of precipitation annually.
- The area experiences 7.39 extremely hot days (29.17°C) per year.
Request Neighbourhood Information
Learn more about the neighbourhood and amenities around this home
Request NowPayment Calculator
- $
- %$
- %
- Principal and Interest $4,316 /mo
- Property Taxes n/a
- Strata / Condo Fees n/a

