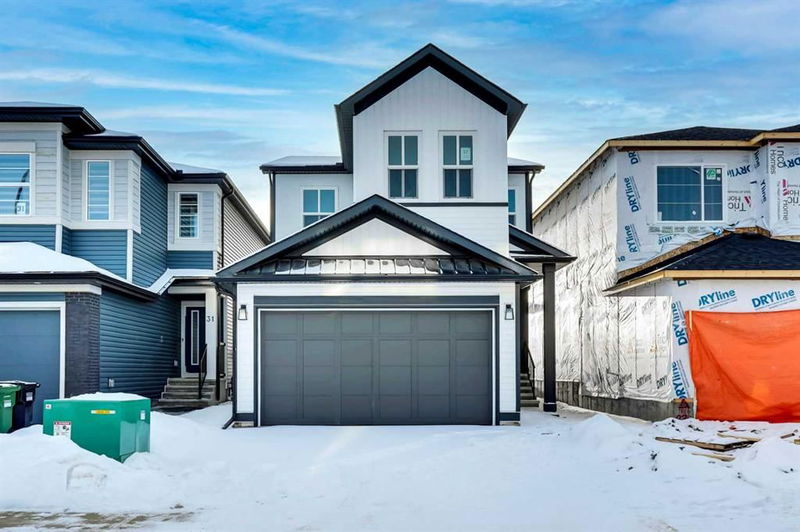Key Facts
- MLS® #: A2194842
- Property ID: SIRC2292281
- Property Type: Residential, Single Family Detached
- Living Space: 2,155.23 sq.ft.
- Year Built: 2025
- Bedrooms: 3+1
- Bathrooms: 3+1
- Parking Spaces: 4
- Listed By:
- Royal LePage METRO
Property Description
Welcome to this remarkable home in the sought-after Seton SE community, featuring over 2155 sq. ft. of adaptable living space designed to fit your unique lifestyle .This beautiful home showcases a bold combination of white and black siding, perfectly complementing its modern design. The kitchen is a standout feature, with top-of-the-line appliances that not only enhance functionality but also elevate the space with a touch of elegance. Whether you're an experienced chef or an enthusiast in the kitchen, this upgraded kitchen is designed to meet your culinary needs effortlessly. Boasting 9-foot ceilings on the main floor, this home creates a spacious and inviting atmosphere. The separate entrance to the basement provides added flexibility, offering endless possibilities for various living setups. The fully finished basement features a generously sized bedroom and a complete bathroom, offering both comfort and convenience. Upstairs, the expansive primary bedroom offers a tranquil retreat, complete with a private 4-piece ensuite bathroom for ultimate comfort and privacy. This ensuite provides a peaceful space to relax and rejuvenate, whether winding down after a busy day or preparing for the day ahead. The upper level also features two additional generously sized bedrooms, each offering ample space for family members or guests, creating a cozy and inviting atmosphere. These rooms share a beautifully appointed 4-piece bathroom, ensuring both convenience and comfort for all. With three spacious bedrooms and two elegant 4-piece bathrooms upstairs, this home in the Seton community is the perfect choice for a growing family or those who often host guests, providing plenty of room and modern conveniences.
Rooms
- TypeLevelDimensionsFlooring
- Primary bedroom2nd floor36' 5" x 44' 6.9"Other
- Bedroom2nd floor33' 2" x 52' 2"Other
- Bedroom2nd floor33' 2" x 41'Other
- Bonus Room2nd floor41' 3.9" x 47' 6.9"Other
- Ensuite Bathroom2nd floor35' 9" x 45' 3"Other
- Bathroom2nd floor26' 3" x 39' 8"Other
- Laundry room2nd floor20' 9.6" x 20' 8"Other
- KitchenMain30' 2" x 57' 9"Other
- DenMain33' 2" x 28' 6"Other
- Living roomMain50' 2" x 41' 8"Other
- Dining roomMain43' x 23' 3.9"Other
- BathroomBasement30' 6" x 13' 6"Other
- BedroomBasement30' 6" x 46' 6.9"Other
- BathroomMain13' 6" x 13' 6"Other
Listing Agents
Request More Information
Request More Information
Location
27 Setonstone Gardens SE, Calgary, Alberta, T2M 2Y5 Canada
Around this property
Information about the area within a 5-minute walk of this property.
Request Neighbourhood Information
Learn more about the neighbourhood and amenities around this home
Request NowPayment Calculator
- $
- %$
- %
- Principal and Interest $3,999 /mo
- Property Taxes n/a
- Strata / Condo Fees n/a

