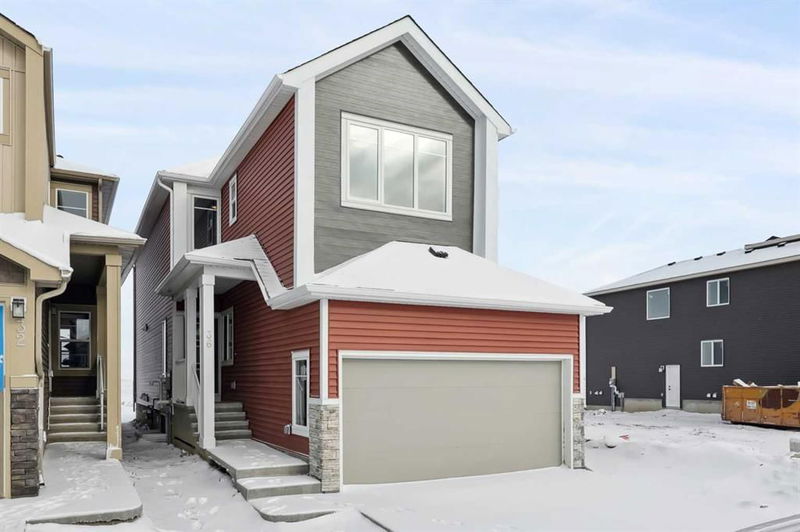Key Facts
- MLS® #: A2196332
- Property ID: SIRC2290928
- Property Type: Residential, Single Family Detached
- Living Space: 2,127.18 sq.ft.
- Year Built: 2024
- Bedrooms: 4
- Bathrooms: 3
- Parking Spaces: 4
- Listed By:
- Stonemere Real Estate Solutions
Property Description
Welcome to the GENESIS HOMES "Delilah" Model. This is a gorgeous home offering 4 Bedrooms and 3 Bathrooms. Enjoy modern elegance with functional design. You will love the following features: Upper floor laundry room, smart-home package, Riser and Cornice molding to the Kitchen cabinets, Stainless steel appliances, Quartz countertops, Wrought Iron spindle railing, 9' Foundation walls, 9' Main Floor Ceilings, Gas Line roughed in to Range, BBQ gas line, Private separate Rear Entrance leading to a roughed-in 2-Bedroom Legal Suite, 4 additional pot lights to upper Loft and Master Bedroom, and beautiful French Doors opening to the Master Bedroom. There is also a main floor office/bedroom which is a significant bonus to most families. This home must be seen.
Rooms
- TypeLevelDimensionsFlooring
- Living roomMain37' 2" x 52' 6"Other
- KitchenMain35' 6" x 36' 3.9"Other
- PantryMain17' 3" x 18' 6.9"Other
- Dining roomMain32' x 40' 9"Other
- FoyerMain11' 9" x 24' 9.6"Other
- BedroomMain29' x 29' 6"Other
- BathroomMain15' 9.9" x 26' 3"Other
- Mud RoomMain19' 2" x 24' 6.9"Other
- Family room2nd floor37' 2" x 47' 9.9"Other
- Primary bedroom2nd floor41' 9.9" x 42' 5"Other
- Ensuite Bathroom2nd floor17' 3" x 39' 11"Other
- Bedroom2nd floor34' 9" x 42' 5"Other
- Bedroom2nd floor30' 9.6" x 39' 3.9"Other
- Laundry room2nd floor19' 5" x 24' 6.9"Other
- Bathroom2nd floor16' 2" x 33' 9.6"Other
Listing Agents
Request More Information
Request More Information
Location
36 Lewiston View NE, Calgary, Alberta, T3P 2J2 Canada
Around this property
Information about the area within a 5-minute walk of this property.
- 31.07% 20 to 34 years
- 25.06% 35 to 49 years
- 11.64% 0 to 4 years
- 11.64% 50 to 64 years
- 7.67% 5 to 9 years
- 4.86% 10 to 14 years
- 3.84% 15 to 19 years
- 3.58% 65 to 79 years
- 0.64% 80 and over
- Households in the area are:
- 78.95% Single family
- 15.79% Single person
- 3.51% Multi person
- 1.75% Multi family
- $129,600 Average household income
- $56,800 Average individual income
- People in the area speak:
- 50.91% English
- 10.36% Yue (Cantonese)
- 9.47% English and non-official language(s)
- 6.46% Tagalog (Pilipino, Filipino)
- 6.3% Punjabi (Panjabi)
- 5.86% Mandarin
- 4.35% Urdu
- 3% Spanish
- 1.8% Vietnamese
- 1.5% Arabic
- Housing in the area comprises of:
- 72.04% Single detached
- 17.62% Row houses
- 8.81% Semi detached
- 0.77% Apartment 1-4 floors
- 0.38% Duplex
- 0.38% Apartment 5 or more floors
- Others commute by:
- 4.45% Public transit
- 3.08% Other
- 0% Foot
- 0% Bicycle
- 31.66% Bachelor degree
- 20.93% High school
- 16.82% College certificate
- 11.81% Did not graduate high school
- 10.73% Post graduate degree
- 5.9% Trade certificate
- 2.15% University certificate
- The average air quality index for the area is 1
- The area receives 199.81 mm of precipitation annually.
- The area experiences 7.39 extremely hot days (28.88°C) per year.
Request Neighbourhood Information
Learn more about the neighbourhood and amenities around this home
Request NowPayment Calculator
- $
- %$
- %
- Principal and Interest $3,856 /mo
- Property Taxes n/a
- Strata / Condo Fees n/a

