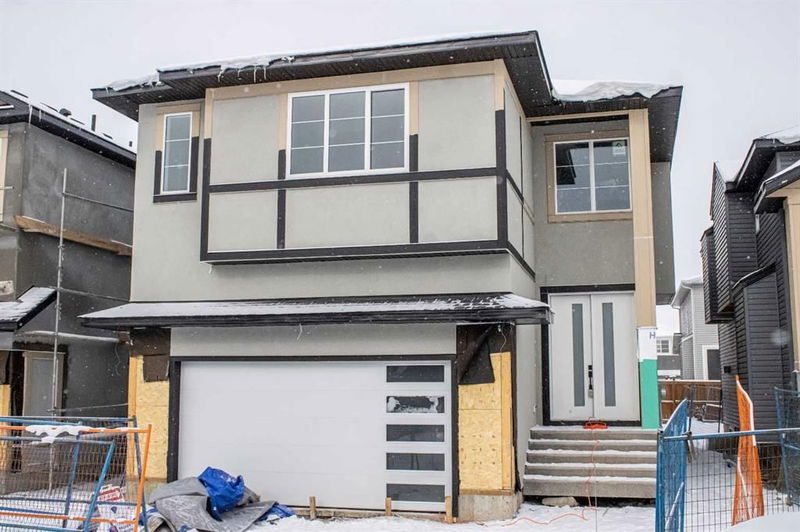Key Facts
- MLS® #: A2194701
- Property ID: SIRC2290884
- Property Type: Residential, Single Family Detached
- Living Space: 2,906.20 sq.ft.
- Bedrooms: 4+2
- Bathrooms: 5
- Parking Spaces: 4
- Listed By:
- RE/MAX West Real Estate
Property Description
BRAND NEW BUILT | ATTACHED DOUBLE GARAGE | 6 BEDROOM + MAIN FLOOR DEN | 5 FULL WASHROOM | 2 BEDROOM LEGAL-SUITE BASEMENT | SPICE KITCHEN | OVER SIZED GARAGE | 3500 + SQFT OF LIVING SPACE | HEAVILY UPGRADED HOME | 2 MASTER BEDROOM | MAIN FLOOR FULL WASHROOM | PRIME LOCATION. Welcome to this stunning 6-bedroom, 5-bathroom home offering over 3,500 sqft of luxurious living space in the sought-after community of Saddleridge! Designed for both elegance and functionality, this home features a grand open-to-below entrance, where you’re greeted by a breathtaking chandelier that sets the tone for luxury. The main floor boasts two spacious living rooms, perfect for hosting guests or creating separate formal and casual gathering spaces. A versatile den/home office is located on the mainfloor which can be used as a bedroom and a full bathroom add’s flexibility to accommodate any lifestyle. The chef’s dream kitchen is fully upgraded with built-in appliances, massive kitchen island, quartz countertops, underlit cabinetry, and an oversized spice kitchen equipped with a gas range and space for an extra fridge— this is ideal for all your cooking needs! On the upper level, you’ll find 4 well-appointed bedrooms with a mass amount of space, including two luxurious master suites with spa-like ensuites. The upstairs bonus room is perfect for movie nights, entertainment, or a kids' play area, and the convenient upstairs laundry room with a sink makes everyday living effortless. The 2-bedroom LEGAL-SUITE basement, features large windows, generous storage, and an open-concept layout that brings in plenty of natural light. Additional highlights include underlit stairs, built-in wall features, elegant glass railings, and premium finishes throughout. The large windows flood the home with natural light, enhancing its warm and inviting ambiance. This home Located close to shopping centers, major roadways, parks, and transit, this home offers both convenience and luxury living. Don’t miss this rare opportunity—schedule your private showing today!
Rooms
- TypeLevelDimensionsFlooring
- DenMain9' 9" x 13' 3.9"Other
- Family roomMain17' 3" x 15' 3.9"Other
- KitchenMain18' 11" x 13' 2"Other
- OtherMain10' 3.9" x 7' 8"Other
- BathroomMain7' 9.9" x 4' 11"Other
- FoyerMain9' 2" x 6' 6.9"Other
- Living roomMain12' 9.6" x 14' 9"Other
- Primary bedroomUpper17' 3.9" x 15' 9.6"Other
- BedroomUpper12' 9.9" x 15' 6"Other
- BedroomUpper11' x 12' 9"Other
- BedroomUpper10' 11" x 12' 9.9"Other
- LoftUpper13' 8" x 16' 11"Other
- BathroomUpper4' 11" x 9' 3"Other
- Ensuite BathroomUpper7' 11" x 4' 11"Other
- Ensuite BathroomUpper9' 9" x 12' 9.9"Other
- Walk-In ClosetUpper7' 9.6" x 12' 9.9"Other
- Laundry roomUpper8' 3.9" x 5' 2"Other
- KitchenOther1' x 1'Other
- BedroomOther1' x 1'Other
- BedroomOther1' x 1'Other
- Living roomOther1' x 1'Other
- BathroomOther1' x 1'Other
- StorageOther1' x 1'Other
Listing Agents
Request More Information
Request More Information
Location
133 Saddlecrest Circle NE, Calgary, Alberta, T3J 0K4 Canada
Around this property
Information about the area within a 5-minute walk of this property.
Request Neighbourhood Information
Learn more about the neighbourhood and amenities around this home
Request NowPayment Calculator
- $
- %$
- %
- Principal and Interest $5,420 /mo
- Property Taxes n/a
- Strata / Condo Fees n/a

