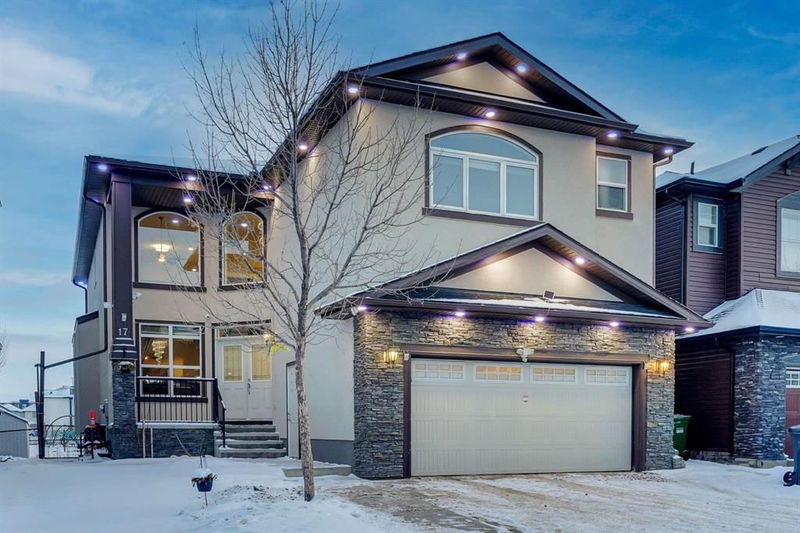Key Facts
- MLS® #: A2196571
- Property ID: SIRC2290881
- Property Type: Residential, Single Family Detached
- Living Space: 3,069.18 sq.ft.
- Year Built: 2013
- Bedrooms: 4+3
- Bathrooms: 5
- Parking Spaces: 4
- Listed By:
- RE/MAX iRealty Innovations
Property Description
Welcome to your dream home! This stunning 3069 sq ft house offers the perfect blend of luxury and functionality. With 7 bedrooms, including two master suites with ensuite bathrooms there's plenty of space for everyone. The main floor boasts an open-to-above design, creating a spacious and airy feel. A gourmet kitchen with granite countertops, built-in stainless steel appliances, upgraded cabinets, and a spice kitchen will delight any chef. Enjoy separate living and family areas, a formal dining room, a den for added versatility, and a convenient main floor full bathroom. The family room is a true showstopper, featuring a beautiful entertainment unit with a cozy fireplace, perfect for gathering with loved ones. Step outside onto the expansive patio deck, ideal for entertaining guests or simply enjoying the fresh air. Upstairs, you'll find four bedrooms, two master bedrooms with own ensuite bathrooms, plus an extra bathroom for added convenience. A spacious loft provides additional living space, perfect for a home office, play area, or cozy reading nook. The fully finished illegal basement suite features three bedrooms, a kitchen, a living area, and a separate entrance, perfect for a growing family or guests. For added convenience, the home boasts a double attached garage, providing ample parking and storage space. Step outside and enjoy the beautiful backyard backing onto a park/green space, offering a tranquil escape. This luxurious home is conveniently located close to all amenities, making it the perfect place to call home. This home features ample space for both relaxation and entertaining.
Rooms
- TypeLevelDimensionsFlooring
- DenMain26' 6.9" x 39' 8"Other
- Dining roomMain26' 6.9" x 50' 9.9"Other
- Family roomMain41' 3.9" x 41' 8"Other
- KitchenMain65' 11" x 62'Other
- Living roomMain47' 11" x 47' 6.9"Other
- OtherMain16' 5" x 25' 6.9"Other
- Bonus Room2nd floor46' 3" x 39' 9"Other
- Primary bedroom2nd floor50' 2" x 55' 9"Other
- Bedroom2nd floor49' 6.9" x 48' 6.9"Other
- Bedroom2nd floor36' 9" x 39' 8"Other
- Bedroom2nd floor37' 9.6" x 39' 8"Other
- BedroomBasement44' x 39' 3.9"Other
- BedroomBasement38' 9" x 40'Other
- BedroomBasement29' 9.9" x 44'Other
- PlayroomBasement78' 9" x 69' 11"Other
Listing Agents
Request More Information
Request More Information
Location
17 Saddlelake Lane NE, Calgary, Alberta, T3J 0N9 Canada
Around this property
Information about the area within a 5-minute walk of this property.
Request Neighbourhood Information
Learn more about the neighbourhood and amenities around this home
Request NowPayment Calculator
- $
- %$
- %
- Principal and Interest $5,317 /mo
- Property Taxes n/a
- Strata / Condo Fees n/a

