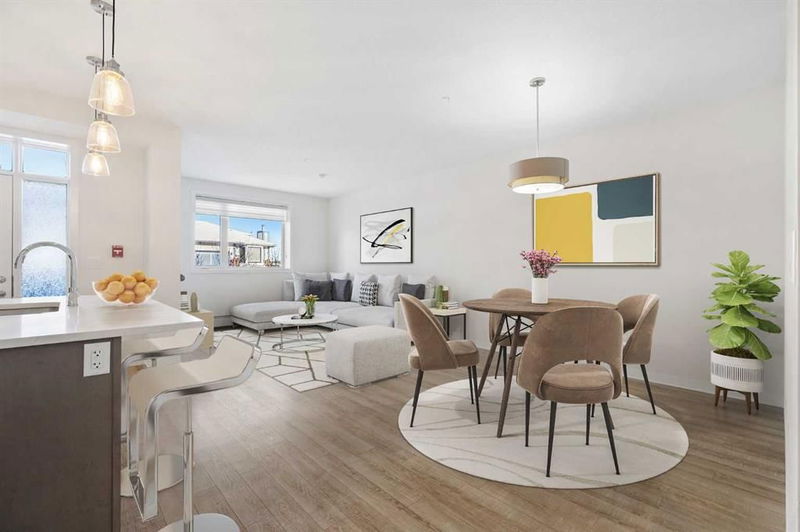Key Facts
- MLS® #: A2195195
- Property ID: SIRC2290500
- Property Type: Residential, Condo
- Living Space: 1,246.62 sq.ft.
- Year Built: 2019
- Bedrooms: 2
- Bathrooms: 2+1
- Parking Spaces: 1
- Listed By:
- eXp Realty
Property Description
Welcome to Fish Creek Exchange in the serene Shawnee Park community! This stunning two-story residence offers over 1,200 sqft of meticulously designed living space, blending modern elegance with everyday functionality. Enter your private haven through a dedicated patio entryway that opens onto a peaceful north-facing patio, perfect for unwinding. The main floor showcases an open-concept design with impeccable finishes, including a sleek modern kitchen adorned with quartz countertops, premium stainless steel appliances, and chic wide-plank laminate flooring. A convenient 2-piece guest bathroom and a separate laundry room complete this level. Upstairs, you’ll find two spacious bedrooms, each with its own walk-through closet leading to a luxurious ensuite. The primary suite features a sophisticated 3-piece ensuite, while the second bedroom enjoys a 4-piece ensuite. An additional den/storage area on this floor offers the perfect space for a home office or creative retreat. Enjoy the convenience of titled parking and titled storage, along with a prime location just moments from the natural beauty of Fish Creek Park. Close to public transit, parks, shopping, dining, and top-tier schools, this residence delivers the perfect balance of tranquility and urban living. Your dream home awaits!
Rooms
- TypeLevelDimensionsFlooring
- BathroomMain5' 9.6" x 4' 11"Other
- Dining roomMain7' 3" x 10' 6.9"Other
- KitchenMain14' x 10' 9.6"Other
- Living roomMain15' 8" x 11'Other
- Ensuite BathroomUpper8' 3.9" x 5' 3.9"Other
- Ensuite BathroomUpper8' 3.9" x 6'Other
- BedroomUpper10' 9" x 9' 3"Other
- Primary bedroomUpper10' 6" x 11' 5"Other
- StorageUpper5' 3" x 21' 9.6"Other
Listing Agents
Request More Information
Request More Information
Location
30 Shawnee Common SW #12, Calgary, Alberta, T2Y 0R1 Canada
Around this property
Information about the area within a 5-minute walk of this property.
- 22.25% 50 to 64 years
- 16.65% 20 to 34 years
- 16.65% 65 to 79 years
- 16.42% 35 to 49 years
- 12.77% 80 and over
- 3.97% 15 to 19
- 3.91% 10 to 14
- 3.8% 0 to 4
- 3.59% 5 to 9
- Households in the area are:
- 68.16% Single family
- 28.41% Single person
- 2.88% Multi person
- 0.55% Multi family
- $148,125 Average household income
- $66,118 Average individual income
- People in the area speak:
- 73.3% English
- 9.56% Mandarin
- 3.95% Russian
- 2.95% English and non-official language(s)
- 2.34% Spanish
- 2.14% Yue (Cantonese)
- 1.69% Tagalog (Pilipino, Filipino)
- 1.68% French
- 1.37% Polish
- 1.04% Korean
- Housing in the area comprises of:
- 52.24% Single detached
- 27.75% Apartment 1-4 floors
- 11.84% Semi detached
- 5.22% Row houses
- 2.08% Apartment 5 or more floors
- 0.87% Duplex
- Others commute by:
- 13.21% Public transit
- 5.49% Other
- 1.86% Foot
- 0.32% Bicycle
- 32.94% Bachelor degree
- 25.45% High school
- 15.69% College certificate
- 10.36% Post graduate degree
- 8.96% Did not graduate high school
- 3.47% Trade certificate
- 3.12% University certificate
- The average air quality index for the area is 1
- The area receives 199.31 mm of precipitation annually.
- The area experiences 7.39 extremely hot days (29.35°C) per year.
Request Neighbourhood Information
Learn more about the neighbourhood and amenities around this home
Request NowPayment Calculator
- $
- %$
- %
- Principal and Interest $1,948 /mo
- Property Taxes n/a
- Strata / Condo Fees n/a

