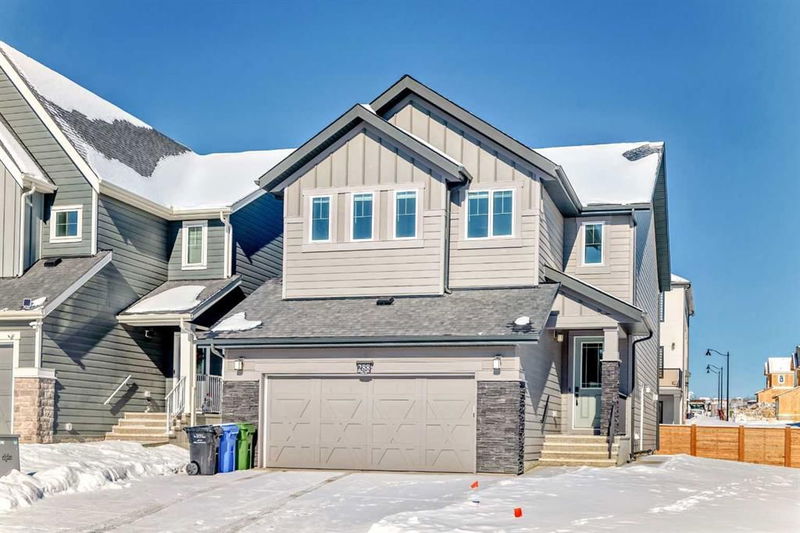Key Facts
- MLS® #: A2195234
- Property ID: SIRC2289498
- Property Type: Residential, Single Family Detached
- Living Space: 2,562.70 sq.ft.
- Year Built: 2023
- Bedrooms: 4+2
- Bathrooms: 4+1
- Parking Spaces: 4
- Listed By:
- eXp Realty
Property Description
ILLEGAL SUITE 2 BED / 2.5 BATH!! Welcome to this stunning, upgraded home in the highly sought-after community of Aspen Spring Estates, nestled in the prestigious Springbank Hill. This beautifully designed home is located in a prime location, just 15 minutes from downtown Calgary. Boasting over 2,560 sq. ft. above ground of thoughtfully designed living space, this home features 4 spacious bedrooms upstairs, plus a flex office/bedroom on the main floor, catering to families of all sizes. The open-concept layout is ideal for entertaining, with an expansive living and dining area that seamlessly connects to the chef-inspired kitchen. The kitchen is a true centerpiece, featuring a double kitchen island with stunning quartz countertops, offering ample space for meal prep and gatherings. The home is adorned with Luxury Vinyl Plank flooring throughout, providing a sleek and modern aesthetic while ensuring durability. The large backyard is fully landscaped, offering a private space with an expansive deck, perfect for outdoor gatherings and relaxation. A double attached garage provides ample parking and storage, while abundant exterior lighting enhances the home's curb appeal. A key highlight of this home is the separate side entrance leading to a 2 bedroom illegal basement suite, offering a fantastic investment. This additional living space adds significant value and flexibility for homeowners. There are 2 laundry rooms for ease of use. Unlike new builder homes in the area, this home is move-in ready with significant value already built-in. It presents a rare opportunity to own in this prestigious neighborhood without the additional costs associated with new builds. Aspen Spring Estates offers access to natural pathways, green spaces, and walking trails, making it an ideal location for outdoor enthusiasts. Convenient access to LRT stations ensures effortless commuting, while the nearby Westside Recreation Centre provides year-round amenities such as swimming, skating, and fitness programs. Minutes from Calgary’s best golf courses, parks, and outdoor attractions, residents can enjoy a balanced lifestyle of leisure and activity. The community is also near top-rated public and private schools, including Griffith Woods Elementary, Ernest Manning High School, Rundle College, and Webber Academy, ensuring excellent educational opportunities for families. Don't miss the opportunity to experience luxurious, functional, and community-focused living in Aspen Spring Estates. Schedule your private viewing today!
Rooms
- TypeLevelDimensionsFlooring
- EntranceMain5' 6.9" x 9' 3"Other
- BathroomMain4' 9" x 4' 9.9"Other
- DenMain9' x 9' 8"Other
- Kitchen With Eating AreaMain15' 8" x 19' 2"Other
- PantryMain4' 9.6" x 4' 2"Other
- Dining roomMain9' 2" x 14' 9.6"Other
- Living roomMain15' 9.9" x 17' 9.9"Other
- EntranceMain3' 5" x 5' 3.9"Other
- Bonus RoomUpper13' 11" x 14'Other
- BathroomUpper4' 11" x 10' 2"Other
- BedroomUpper11' 11" x 10' 6.9"Other
- BedroomUpper9' 3.9" x 11'Other
- BedroomUpper9' 3" x 12' 9.6"Other
- Laundry roomUpper6' 6" x 5' 6"Other
- Primary bedroomUpper12' x 17' 3.9"Other
- Walk-In ClosetUpper6' 3.9" x 12' 8"Other
- Ensuite BathroomUpper11' x 12' 8"Other
- BedroomBasement11' 2" x 11' 6.9"Other
- BedroomBasement11' 8" x 14' 8"Other
- Ensuite BathroomBasement5' x 8' 5"Other
- BathroomBasement5' 8" x 8' 8"Other
- KitchenBasement8' x 12' 2"Other
- Dining roomBasement11' 3" x 13' 8"Other
- Living roomBasement11' 6.9" x 8' 9.6"Other
Listing Agents
Request More Information
Request More Information
Location
288 Spring Creek Circle SW, Calgary, Alberta, T3H 6G4 Canada
Around this property
Information about the area within a 5-minute walk of this property.
- 24.15% 50 to 64 years
- 22.29% 35 to 49 years
- 11.76% 20 to 34 years
- 10.63% 15 to 19 years
- 9.7% 10 to 14 years
- 8.41% 65 to 79 years
- 7.33% 5 to 9 years
- 4.08% 0 to 4 years
- 1.65% 80 and over
- Households in the area are:
- 89.69% Single family
- 9.56% Single person
- 0.38% Multi family
- 0.37% Multi person
- $292,149 Average household income
- $119,504 Average individual income
- People in the area speak:
- 75.7% English
- 7.32% Mandarin
- 2.79% English and non-official language(s)
- 2.67% Korean
- 2.56% French
- 2.21% Yue (Cantonese)
- 2.2% Spanish
- 1.86% Iranian Persian
- 1.45% Russian
- 1.22% Arabic
- Housing in the area comprises of:
- 94.94% Single detached
- 5.06% Apartment 1-4 floors
- 0% Semi detached
- 0% Duplex
- 0% Row houses
- 0% Apartment 5 or more floors
- Others commute by:
- 5.53% Other
- 5.34% Foot
- 3.55% Public transit
- 0.79% Bicycle
- 39.08% Bachelor degree
- 17.76% High school
- 13.38% College certificate
- 12.8% Post graduate degree
- 12.25% Did not graduate high school
- 2.41% University certificate
- 2.33% Trade certificate
- The average air quality index for the area is 1
- The area receives 206.56 mm of precipitation annually.
- The area experiences 7.39 extremely hot days (28.53°C) per year.
Request Neighbourhood Information
Learn more about the neighbourhood and amenities around this home
Request NowPayment Calculator
- $
- %$
- %
- Principal and Interest $5,854 /mo
- Property Taxes n/a
- Strata / Condo Fees n/a

