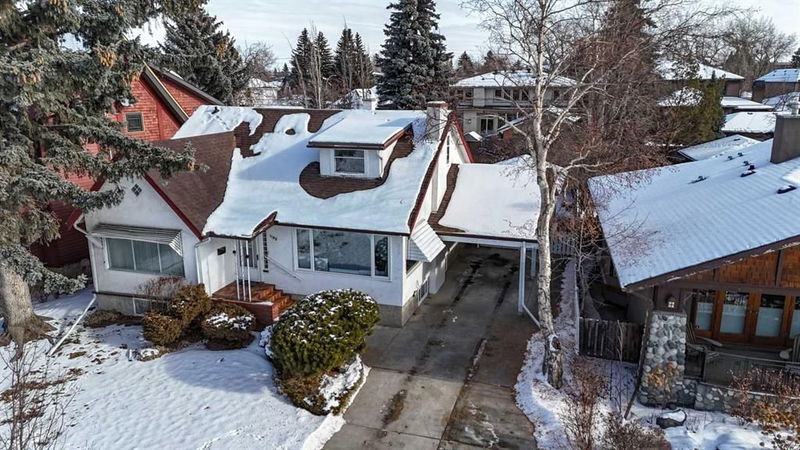Key Facts
- MLS® #: A2194278
- Property ID: SIRC2289364
- Property Type: Residential, Single Family Detached
- Living Space: 1,897.48 sq.ft.
- Year Built: 1952
- Bedrooms: 3+2
- Bathrooms: 3
- Parking Spaces: 4
- Listed By:
- Real Estate Professionals Inc.
Property Description
This property is located on sought after CRESCENT ROAD NW in Rosedale. With magnificent and unobstructed MOUNTAIN views and stunning sunsets, this is a rare find right on McHugh Bluff, across from a city park.
Design and build your own masterpiece on this LARGE LOT, measuring 61’ x 140’ (18.58m x 42.66m) and totalling 7,814 sq ft (726 sq meters).
This house has over 2,500 sq ft of total living space and comes with a developed basement and a total of 5 bedrooms (one on the main floor) and 3 bathrooms. The large back yard has a very good-sized deck with overhang. This property is completed with a single car detached garage and carport.
Rosedale offers exclusive inner city living in a walkable, quiet community. The great shops of Kensington, the Jubilee Auditorium, SAIT, Rosedale School and Crescent Heights High School are all within walking distance. The TransCanada Highway provides quick access to Crowchild Trial and Deerfoot Trail.
Very prevalent in Rosedale is McHugh Bluff featuring pathways and walking trails and meandering above and following the course of the Bow River.
Right across from this property is a park with an off-leash area providing breathtaking mountain views, city views and stunning sunsets. Other nearby amenities include the Rosedale Community Hall, Rosedale Park with tennis courts and Riley Park.
Properties along Crescent Road NW don’t come up often, so make sure to book a showing to come and see what possibilities this great property holds.
Rooms
- TypeLevelDimensionsFlooring
- Living roomMain15' x 21' 3"Other
- Dining roomMain11' x 11' 9.6"Other
- KitchenMain9' x 13' 3"Other
- Family roomMain9' 3" x 21' 2"Other
- BedroomMain11' 3" x 13' 3"Other
- BathroomMain6' 6" x 7' 9.9"Other
- Primary bedroomUpper11' 6" x 15' 9.6"Other
- BedroomUpper7' 8" x 13' 9.9"Other
- BathroomUpper4' 11" x 11' 2"Other
- Family roomBasement13' 8" x 20' 2"Other
- PlayroomBasement10' 6" x 11'Other
- BedroomBasement12' 2" x 13'Other
- BathroomBasement6' 6" x 6' 11"Other
- BedroomBasement1' 9.6" x 1' 9.6"Other
Listing Agents
Request More Information
Request More Information
Location
1102 Crescent Road NW, Calgary, Alberta, T2M 4A8 Canada
Around this property
Information about the area within a 5-minute walk of this property.
- 31.21% 20 à 34 ans
- 20.76% 35 à 49 ans
- 18.35% 50 à 64 ans
- 11.61% 65 à 79 ans
- 6.1% 15 à 19 ans
- 3.22% 10 à 14 ans
- 3.05% 0 à 4 ans ans
- 2.91% 80 ans et plus
- 2.78% 5 à 9
- Les résidences dans le quartier sont:
- 48.78% Ménages d'une seule personne
- 45.21% Ménages unifamiliaux
- 6.01% Ménages de deux personnes ou plus
- 0% Ménages multifamiliaux
- 194 624 $ Revenu moyen des ménages
- 90 247 $ Revenu personnel moyen
- Les gens de ce quartier parlent :
- 88.9% Anglais
- 2.07% Yue (Cantonese)
- 1.7% Anglais et langue(s) non officielle(s)
- 1.69% Mandarin
- 1.38% Espagnol
- 1.35% Français
- 1.02% Allemand
- 0.65% Anglais et français
- 0.62% Arabe
- 0.62% Coréen
- Le logement dans le quartier comprend :
- 47.47% Appartement, moins de 5 étages
- 27.24% Maison individuelle non attenante
- 20.26% Appartement, 5 étages ou plus
- 2.47% Maison en rangée
- 1.81% Duplex
- 0.75% Maison jumelée
- D’autres font la navette en :
- 17.33% Marche
- 12.96% Transport en commun
- 4.88% Autre
- 3.35% Vélo
- 40.59% Baccalauréat
- 19.4% Diplôme d'études secondaires
- 15.01% Certificat ou diplôme universitaire supérieur au baccalauréat
- 12.1% Certificat ou diplôme d'un collège ou cégep
- 6.13% Aucun diplôme d'études secondaires
- 4.1% Certificat ou diplôme d'apprenti ou d'une école de métiers
- 2.68% Certificat ou diplôme universitaire inférieur au baccalauréat
- L’indice de la qualité de l’air moyen dans la région est 1
- La région reçoit 201.67 mm de précipitations par année.
- La région connaît 7.39 jours de chaleur extrême (28.96 °C) par année.
Request Neighbourhood Information
Learn more about the neighbourhood and amenities around this home
Request NowPayment Calculator
- $
- %$
- %
- Principal and Interest $9,277 /mo
- Property Taxes n/a
- Strata / Condo Fees n/a

