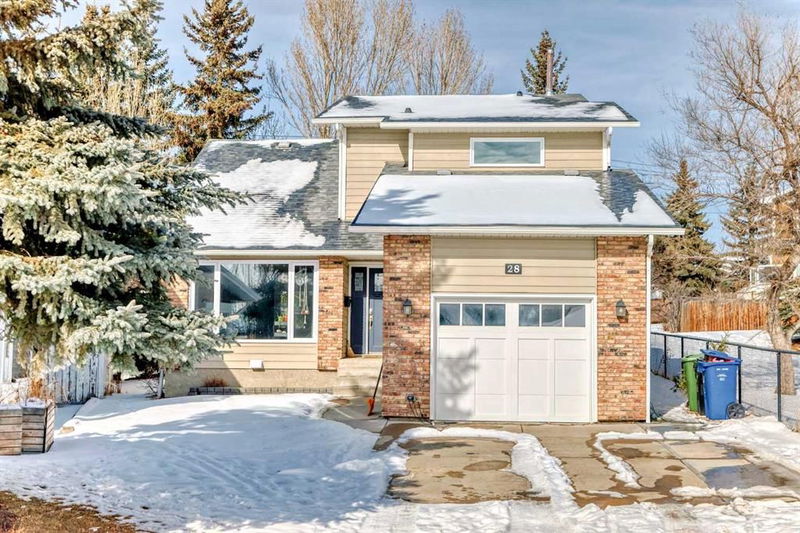Key Facts
- MLS® #: A2195854
- Property ID: SIRC2289350
- Property Type: Residential, Single Family Detached
- Living Space: 1,820 sq.ft.
- Year Built: 1982
- Bedrooms: 3+1
- Bathrooms: 3+1
- Parking Spaces: 2
- Listed By:
- RE/MAX iRealty Innovations
Property Description
INCREDIBLE OPPORTUNITY to own this beautiful updated home in a quiet cul-de-sac in Hawkwood!! Located directly beside a park!! Over 2500 sq. ft of living space and now includes new triple pane windows and exterior doors!! Enter this home to find a generous foyer with hardwood floors. The spacious, vaulted front living room is overlooked by a Juliet Balcony from the upper level. This traditional floor plan boasts a large formal dining room and a gourmet kitchen with s/s appliances, granite countertops, and gas stove. Off the kitchen, the cozy hearth room is the perfect place to visit with guests or enjoy a quiet evening in front of the wood burning fireplace! Toward the back entry you will find a 2-piece powder room, side entry door, upstairs laundry and access to the basement. Upstairs features three bedrooms and 2 bathrooms! The Master bedroom boasts a 3-piece ensuite and private balcony with views of the backyard. Two more bedrooms and a 4-piece hall bathroom complete the upper floor. Downstairs, the basement has been finished as an illegal 1-bedroom suite. Full kitchen with large family room and plenty of storage space. Convenient separate laundry located in the basement. The garage features tall ceilings and additional storage shelving. Extra concrete added to extend the parking space on the driveway. The backyard is the perfect place for enjoying the out-of-doors with two decks and a peaceful firepit area. Come and see what makes this home so special!
Rooms
- TypeLevelDimensionsFlooring
- EntranceMain4' 11" x 6' 11"Other
- Living roomMain12' 3.9" x 14' 11"Other
- Dining roomMain10' 2" x 12' 3.9"Other
- KitchenMain9' 6" x 13' 3"Other
- Breakfast NookMain12' 9" x 14' 3.9"Other
- Laundry roomMain3' x 2' 6.9"Other
- BathroomMain3' x 6' 11"Other
- BedroomUpper10' 8" x 16' 3"Other
- BedroomUpper8' 9.9" x 12' 3.9"Other
- BathroomUpper8' 8" x 7' 9.9"Other
- Ensuite BathroomUpper4' 9.9" x 9' 9"Other
- Primary bedroomUpper10' 6.9" x 14' 6"Other
- BalconyUpper4' 11" x 11' 8"Other
- BathroomBasement6' x 9' 9"Other
- Laundry roomBasement5' 11" x 6' 5"Other
- Kitchen With Eating AreaBasement10' 8" x 14' 3.9"Other
- Living roomBasement9' 2" x 14' 11"Other
- UtilityBasement9' 6" x 11' 6"Other
- BedroomBasement10' 6" x 10' 5"Other
Listing Agents
Request More Information
Request More Information
Location
28 Hawkfield Place NW, Calgary, Alberta, T3G 1Z7 Canada
Around this property
Information about the area within a 5-minute walk of this property.
- 25.53% 50 to 64 years
- 18.05% 65 to 79 years
- 16.37% 20 to 34 years
- 15.19% 35 to 49 years
- 6.21% 15 to 19 years
- 5.57% 10 to 14 years
- 4.82% 80 and over
- 4.58% 5 to 9
- 3.68% 0 to 4
- Households in the area are:
- 80.96% Single family
- 14.53% Single person
- 3.81% Multi person
- 0.7% Multi family
- $147,270 Average household income
- $62,189 Average individual income
- People in the area speak:
- 71.76% English
- 9.95% Mandarin
- 5.32% Yue (Cantonese)
- 3.92% English and non-official language(s)
- 2.33% Urdu
- 1.79% Spanish
- 1.48% Arabic
- 1.26% Italian
- 1.12% German
- 1.08% Iranian Persian
- Housing in the area comprises of:
- 92.52% Single detached
- 6.47% Semi detached
- 0.89% Duplex
- 0.1% Apartment 1-4 floors
- 0.02% Row houses
- 0% Apartment 5 or more floors
- Others commute by:
- 5.77% Foot
- 4.99% Public transit
- 1.6% Bicycle
- 0% Other
- 27.38% Bachelor degree
- 25.24% High school
- 19.18% College certificate
- 10.3% Did not graduate high school
- 9.38% Post graduate degree
- 6.76% Trade certificate
- 1.76% University certificate
- The average air quality index for the area is 1
- The area receives 204.52 mm of precipitation annually.
- The area experiences 7.39 extremely hot days (28.44°C) per year.
Request Neighbourhood Information
Learn more about the neighbourhood and amenities around this home
Request NowPayment Calculator
- $
- %$
- %
- Principal and Interest $3,613 /mo
- Property Taxes n/a
- Strata / Condo Fees n/a

