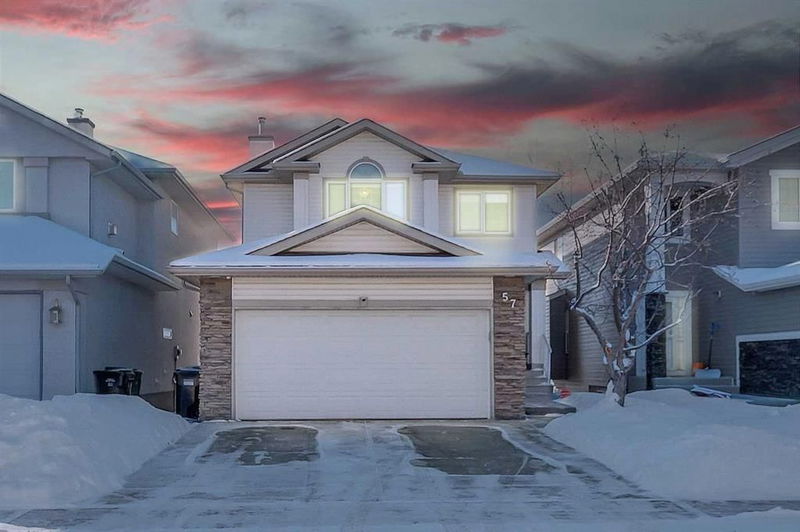Key Facts
- MLS® #: A2195654
- Property ID: SIRC2289322
- Property Type: Residential, Single Family Detached
- Living Space: 1,772.37 sq.ft.
- Year Built: 2000
- Bedrooms: 3+1
- Bathrooms: 3+1
- Parking Spaces: 4
- Listed By:
- Real Broker
Property Description
You won't find a better location or view than this! This stunning two-story walkout home boasts breathtaking panoramic mountain vistas and backs south onto a serene treed walking path that leads to a ravine, playground, and elementary school. With extensive hardwood flooring, this home is filled with upgrades. The chef's kitchen features stylish maple cabinets (some with glass accents), a pantry, a spacious island, granite countertops, and a travertine backsplash. The grand great room is open to soaring floor-to-ceiling windows that flood the space with natural light while showcasing the incredible views. A convenient den offers the perfect space for a home office or study. The master bedroom features a vaulted ceiling, a walk-in closet, and a luxurious ensuite with a large walk-in shower. The developed walkout basement includes a generous rec room with a built-in entertainment unit, a cozy second gas fireplace, a fourth bedroom, and a convenient three-piece bath. Additional highlights include in-ceiling speakers, a full-width maintenance-free deck, an exposed aggregate patio, and more. This conveniently located home offers easy access to schools, shopping, transit, and various amenities, making it the perfect choice for families and professionals. Enjoy the convenience of nearby parks, restaurants, and services, all just a short walk or drive away. This home is truly a gem!
Rooms
- TypeLevelDimensionsFlooring
- FoyerMain6' 9.6" x 11' 5"Other
- DenMain12' 5" x 9' 6"Other
- Living roomMain22' x 14' 6.9"Other
- KitchenMain12' 6.9" x 10' 3.9"Other
- Dining roomMain10' 5" x 10' 5"Other
- BathroomMain4' 9.9" x 4' 9.9"Other
- Laundry roomMain11' 6.9" x 5' 9"Other
- Primary bedroom2nd floor15' 3.9" x 10' 11"Other
- Ensuite Bathroom2nd floor12' 3.9" x 6' 9"Other
- Bedroom2nd floor14' x 11' 3.9"Other
- Bedroom2nd floor14' 6" x 9'Other
- Bathroom2nd floor7' 8" x 5' 2"Other
- PlayroomBasement23' x 24'Other
- BedroomBasement12' x 11' 3.9"Other
- BathroomBasement11' 9.6" x 9' 3.9"Other
- UtilityBasement11' 9.6" x 6' 2"Other
Listing Agents
Request More Information
Request More Information
Location
57 Tuscany Meadows Common NW, Calgary, Alberta, T3L 2L3 Canada
Around this property
Information about the area within a 5-minute walk of this property.
- 27.18% 35 to 49 years
- 19.81% 50 to 64 years
- 11.44% 10 to 14 years
- 11.41% 15 to 19 years
- 10.56% 20 to 34 years
- 7.79% 5 to 9 years
- 6.71% 65 to 79 years
- 4.04% 0 to 4 years
- 1.06% 80 and over
- Households in the area are:
- 89.04% Single family
- 9.29% Single person
- 1.53% Multi person
- 0.14% Multi family
- $186,463 Average household income
- $78,325 Average individual income
- People in the area speak:
- 85.26% English
- 2.41% Spanish
- 2.24% Korean
- 2.19% Mandarin
- 1.91% English and non-official language(s)
- 1.63% Arabic
- 1.3% French
- 1.17% Yue (Cantonese)
- 1.03% Russian
- 0.86% Urdu
- Housing in the area comprises of:
- 94.91% Single detached
- 3.44% Apartment 1-4 floors
- 1.65% Semi detached
- 0% Duplex
- 0% Row houses
- 0% Apartment 5 or more floors
- Others commute by:
- 6.05% Other
- 4.98% Public transit
- 1.26% Foot
- 0% Bicycle
- 31.28% Bachelor degree
- 22.33% High school
- 18.3% College certificate
- 11.98% Did not graduate high school
- 6.63% Post graduate degree
- 6.04% Trade certificate
- 3.45% University certificate
- The average air quality index for the area is 1
- The area receives 204.78 mm of precipitation annually.
- The area experiences 7.39 extremely hot days (28.47°C) per year.
Request Neighbourhood Information
Learn more about the neighbourhood and amenities around this home
Request NowPayment Calculator
- $
- %$
- %
- Principal and Interest $3,847 /mo
- Property Taxes n/a
- Strata / Condo Fees n/a

