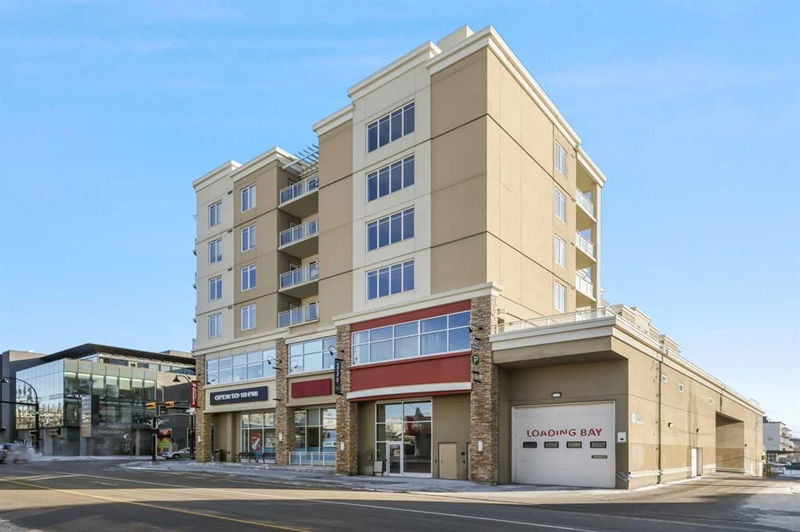Key Facts
- MLS® #: A2195300
- Property ID: SIRC2287943
- Property Type: Residential, Condo
- Living Space: 830 sq.ft.
- Year Built: 2009
- Bedrooms: 2
- Bathrooms: 2
- Parking Spaces: 1
- Listed By:
- CIR Realty
Property Description
You are going to fall in love with this 3rd floor condo in the sought after concrete Treo building in Marda Loop. The well designed and functional floor plan has the 2 bedrooms at either end of the unit with kitchen and living room between the two. Open, bright living room and kitchen. The kitchen has beautiful granite counter tops, black appliances, and ceramic flooring. The living room and kitchen showcase your south facing and sunny views that let in all the natural light. The raised bar at the kitchen encourages entertaining with lots of seating. The master comes complete with walk in closet and 4 piece ensuite bathroom with granite counter top and a large south facing window to let you start the day with a great view. The 9 foot ceilings make the space feel large, you have plenty of in suite storage solutions. This home comes with assigned storage locker (25), 1 titled parking stall (146), there is a bike locker, and a huge common patio on the 2nd floor. You can have all this within walking distance of everything Marda Loop has to offer:
Rooms
- TypeLevelDimensionsFlooring
- Living roomMain12' x 13' 3"Other
- KitchenMain8' 2" x 9' 3.9"Other
- Primary bedroomMain11' 6" x 13' 9.9"Other
- BedroomMain8' 9.9" x 9' 9.9"Other
- Laundry roomMain4' 11" x 5' 5"Other
- EntranceMain5' 2" x 6' 5"Other
- BathroomMain4' 11" x 7' 9.9"Other
- Ensuite BathroomMain4' 11" x 9' 3.9"Other
Listing Agents
Request More Information
Request More Information
Location
3410 20 Street SW #301, Calgary, Alberta, T2T3Z2 Canada
Around this property
Information about the area within a 5-minute walk of this property.
- 30.36% 20 to 34 years
- 25.67% 35 to 49 years
- 15.88% 50 to 64 years
- 10.26% 65 to 79 years
- 5.57% 0 to 4 years
- 3.63% 5 to 9 years
- 2.96% 80 and over
- 2.89% 15 to 19
- 2.79% 10 to 14
- Households in the area are:
- 47.79% Single family
- 45.31% Single person
- 6.9% Multi person
- 0% Multi family
- $201,089 Average household income
- $94,794 Average individual income
- People in the area speak:
- 87.93% English
- 3.02% French
- 1.95% Spanish
- 1.77% English and non-official language(s)
- 1.35% Yue (Cantonese)
- 1.04% Polish
- 0.99% English and French
- 0.73% Arabic
- 0.66% Korean
- 0.57% Tagalog (Pilipino, Filipino)
- Housing in the area comprises of:
- 49.84% Apartment 1-4 floors
- 18.05% Single detached
- 12.6% Semi detached
- 12.54% Row houses
- 4.72% Duplex
- 2.26% Apartment 5 or more floors
- Others commute by:
- 7.83% Foot
- 5.24% Public transit
- 2.96% Other
- 1.74% Bicycle
- 40.67% Bachelor degree
- 17.22% High school
- 14.79% College certificate
- 14.11% Post graduate degree
- 5.17% Trade certificate
- 4.38% University certificate
- 3.64% Did not graduate high school
- The average air quality index for the area is 1
- The area receives 201.07 mm of precipitation annually.
- The area experiences 7.39 extremely hot days (29.1°C) per year.
Request Neighbourhood Information
Learn more about the neighbourhood and amenities around this home
Request NowPayment Calculator
- $
- %$
- %
- Principal and Interest $2,123 /mo
- Property Taxes n/a
- Strata / Condo Fees n/a

