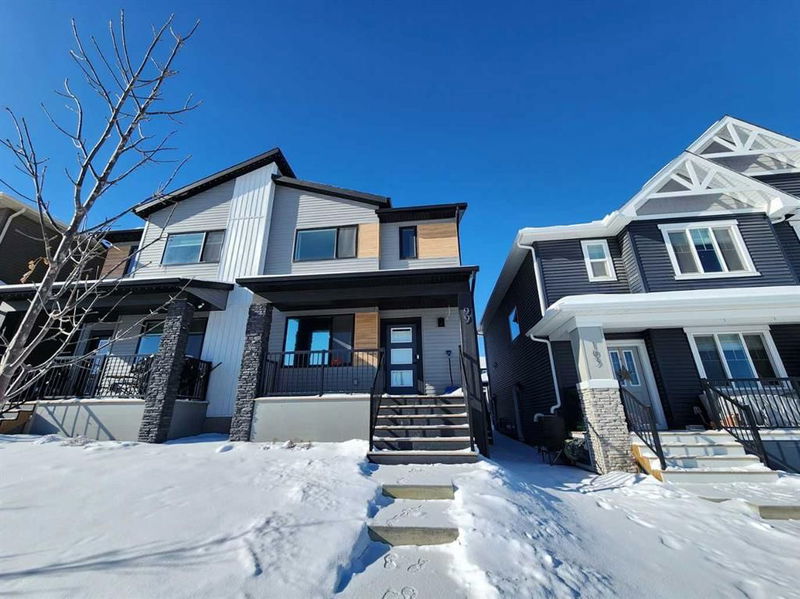Key Facts
- MLS® #: A2195869
- Property ID: SIRC2287849
- Property Type: Residential, Other
- Living Space: 1,622.90 sq.ft.
- Year Built: 2023
- Bedrooms: 3
- Bathrooms: 2+1
- Parking Spaces: 2
- Listed By:
- Century 21 Bravo Realty
Property Description
Right across from a green space playground, double detached garage, and fully upgraded, welcome to this 1622 sqft very well kept home in popular Glacier Ridge. It features 9 feet ceiling and vinyl flooring throughout the main floor, quartz counter tops in the kitchen and bathrooms, built in microwave oven and chimney hood fan, and stainless steel appliances. Upper floor has a bonus room, large master bedroom with walk in closet and 4 pieces ensuite, 2 good size kid’s bedrooms, and laundry room. Main floor with large and sunny living room, spacious dining area, large open kitchen with big island, mud room to the back entrance, detached garage, and covered front porch. Separated entrance to the basement, with water softener, future bar and bathroom rough in. It closes to playground, shopping, and easy access to major roads. ** 99 Edith Passage NW **
Rooms
- TypeLevelDimensionsFlooring
- EntranceMain16' 5" x 19' 8"Other
- Living roomMain54' 5" x 35' 9.9"Other
- Dining roomMain35' 9.9" x 42' 8"Other
- KitchenMain42' 8" x 40' 9"Other
- Mud RoomMain18' 9.9" x 11' 6"Other
- BathroomMain16' 8" x 17' 6"Other
- PantryMain22' 8" x 18' 9.6"Other
- Primary bedroomUpper34' 5" x 47' 3.9"Other
- Walk-In ClosetUpper13' 9.6" x 22' 5"Other
- Ensuite BathroomUpper23' 6" x 25' 8"Other
- Bonus RoomUpper32' 3" x 42' 8"Other
- BathroomUpper25' 8" x 16' 2"Other
- Laundry roomUpper10' 11" x 15'Other
- BedroomUpper30' 9.6" x 34' 5"Other
- BedroomUpper30' 3.9" x 34' 2"Other
- Porch (enclosed)Main4' 8" x 17'Other
- EntranceMain5' 9.6" x 5' 11"Other
- Living roomMain13' x 15' 5"Other
- Dining roomMain13' x 11' 9.6"Other
- EntranceMain3' 8" x 5' 6"Other
- KitchenMain13' x 12' 9"Other
- PantryMain5' 6" x 6' 11"Other
- Mud RoomMain3' 3" x 5' 9.9"Other
- BathroomMain5' x 5' 3.9"Other
- Ensuite BathroomUpper7' 3" x 7' 11"Other
- Primary bedroomUpper10' 6" x 14' 5"Other
- Walk-In ClosetUpper4' x 6' 9.9"Other
- Bonus RoomUpper9' 9.9" x 13'Other
- BedroomUpper9' 3" x 10' 6.9"Other
- BedroomUpper9' 2" x 10' 6"Other
- BathroomUpper4' 11" x 7' 9.9"Other
- Laundry roomUpper3' 5" x 4' 2"Other
Listing Agents
Request More Information
Request More Information
Location
99 Edith Passage NW, Calgary, Alberta, T3R 2B5 Canada
Around this property
Information about the area within a 5-minute walk of this property.
- Price on request Average household income
- Price on request Average individual income
- The average air quality index for the area is 1
- The area receives 204.87 mm of precipitation annually.
- The area experiences 7.39 extremely hot days (28.39°C) per year.
Request Neighbourhood Information
Learn more about the neighbourhood and amenities around this home
Request NowPayment Calculator
- $
- %$
- %
- Principal and Interest $3,173 /mo
- Property Taxes n/a
- Strata / Condo Fees n/a

