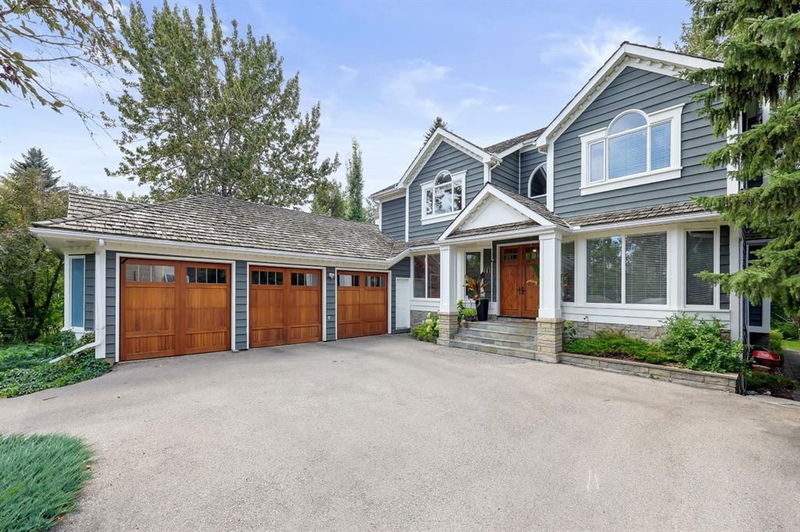Key Facts
- MLS® #: A2194879
- Property ID: SIRC2286208
- Property Type: Residential, Single Family Detached
- Living Space: 3,486 sq.ft.
- Year Built: 1985
- Bedrooms: 4+1
- Bathrooms: 3+1
- Parking Spaces: 6
- Listed By:
- Century 21 Masters
Property Description
Nestled in the prestigious community of Pump Hill, this beautifully updated home offers timeless charm, modern convenience, and an ideal setting for family living. Set on a meticulously landscaped lot, this residence welcomes you with a grand entrance and a striking curved staircase, creating an immediate sense of elegance. The spacious main floor is thoughtfully designed, seamlessly connecting the formal and casual living areas, making it perfect for entertaining and everyday living.
At the heart of the home is a gourmet kitchen, featuring rich wood cabinetry, a large central island, high-end appliances, and elegant pendant lighting. Whether hosting gatherings or preparing meals, this space is as functional as it is stylish. The luxurious primary suite serves as a serene retreat, with expansive windows that bring in natural light, a spa-inspired ensuite, and ample closet space. The upper level features three additional generously sized bedrooms, offering comfort and privacy for family members or guests.
A standout feature of this home is the three-seasons room, an inviting space ideal for family dinners and year-round enjoyment of the outdoors. In addition, a complete plumbing upgrade was completed in 2022, ensuring modern efficiency and peace of mind. The beautifully landscaped backyard extends the home’s living space, featuring a multi-tiered deck, pergola, and a playground set —a fantastic bonus for families.
Located in one of Calgary’s most sought-after neighborhoods, this home is close to parks, top-rated schools, and local amenities, offering a perfect balance of privacy and convenience.
Don’t miss this rare opportunity to own a truly exceptional home in Pump Hill—schedule your private viewing today!
Rooms
- TypeLevelDimensionsFlooring
- Living roomMain13' 11" x 21' 6"Other
- Family roomMain16' 11" x 15' 3"Other
- KitchenMain13' 5" x 19' 5"Other
- Dining roomMain9' 11" x 11' 3.9"Other
- EntranceMain6' 11" x 7' 9.9"Other
- FoyerMain9' 3" x 11' 2"Other
- Home officeMain11' 9" x 12' 6"Other
- PlayroomMain13' 3.9" x 15'Other
- BathroomMain4' 5" x 5' 9"Other
- Solarium/SunroomMain9' 11" x 20' 9"Other
- Mud RoomMain7' 2" x 8' 11"Other
- Library2nd floor9' 8" x 10' 8"Other
- Primary bedroom2nd floor13' 11" x 16' 9"Other
- Walk-In Closet2nd floor7' 8" x 13' 9.9"Other
- Ensuite Bathroom2nd floor11' 11" x 13' 9.9"Other
- Bedroom2nd floor10' 11" x 10' 11"Other
- Bedroom2nd floor10' 11" x 10' 11"Other
- Bedroom2nd floor10' 9.9" x 10' 11"Other
- Laundry room2nd floor9' 2" x 10'Other
- Bathroom2nd floor6' 3.9" x 10'Other
- Family roomBasement10' 9.9" x 15' 6.9"Other
- PlayroomBasement14' x 19' 2"Other
- Media / EntertainmentBasement14' 11" x 15' 2"Other
- OtherBasement7' 3.9" x 12' 9.6"Other
- Flex RoomBasement5' 9" x 13' 2"Other
- BedroomBasement13' 2" x 13' 8"Other
- Walk-In ClosetBasement5' 6" x 5' 11"Other
- UtilityBasement11' 3" x 15'Other
- StorageBasement5' 9.6" x 8' 11"Other
- BathroomBasement5' 5" x 9' 8"Other
Listing Agents
Request More Information
Request More Information
Location
11 Pumpmeadow Crescent SW, Calgary, Alberta, T2V5C8 Canada
Around this property
Information about the area within a 5-minute walk of this property.
Request Neighbourhood Information
Learn more about the neighbourhood and amenities around this home
Request NowPayment Calculator
- $
- %$
- %
- Principal and Interest $10,254 /mo
- Property Taxes n/a
- Strata / Condo Fees n/a

