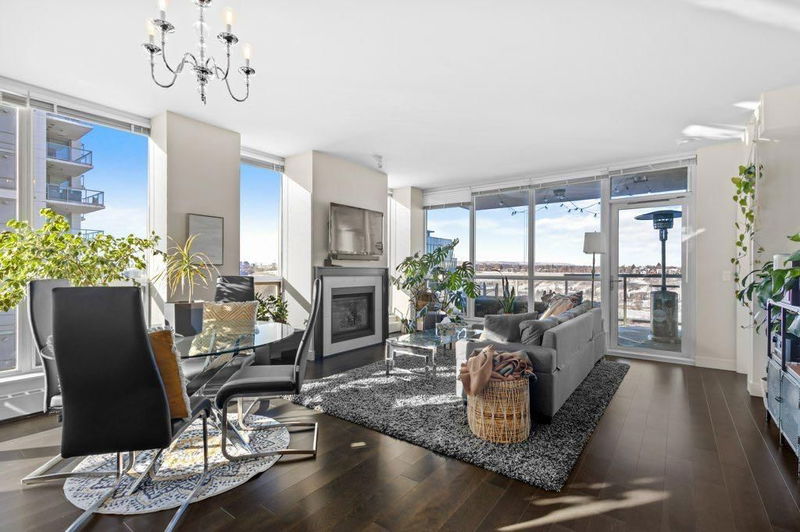Key Facts
- MLS® #: A2195605
- Property ID: SIRC2286129
- Property Type: Residential, Condo
- Living Space: 1,106.55 sq.ft.
- Year Built: 2010
- Bedrooms: 2
- Bathrooms: 2
- Parking Spaces: 2
- Listed By:
- Real Broker
Property Description
Perched on the **15th floor** of an upscale high-rise, this stunning **2-bedroom, 2-bathroom + office** condo offers a luxurious living experience with breathtaking views and world-class amenities. Designed with elegance and functionality in mind, this residence boasts **an open-concept layout** that seamlessly connects the **gourmet kitchen, spacious living area, private office, and expansive covered patio**—all elevated by the stunning cityscape below.
The **luxury kitchen** is a chef’s dream, featuring **a high-end gas range, built-in hood fan, premium built-in refrigerator, and built-in microwave**, all seamlessly integrated for a sleek and modern look. The **large island** provides generous space for meal prep, casual dining, or entertaining guests, making it the heart of the home. Adjacent to the kitchen, the **living area** is warm and inviting, anchored by a **gas fireplace** that adds a touch of sophistication and comfort. Floor-to-ceiling windows flood the space with natural light, showcasing **unobstructed skyline views** and enhancing the airy ambiance.
One of the standout features of this unit is the **dedicated office space**, a private and functional room ideal for remote work, studying, or creative pursuits. Whether you need a quiet area for meetings or a stylish home workspace, this office provides the perfect environment to stay productive while enjoying the comforts of luxury living.
Step outside onto the **expansive covered patio**, a perfect retreat to relax and take in the panoramic scenery, whether enjoying your morning coffee or unwinding after a long day. The **primary bedroom** is a luxurious sanctuary, offering **spectacular, unobstructed views** that create a serene and peaceful atmosphere. The **5-piece ensuite** is designed for indulgence, featuring **a deep soaker tub, glass-enclosed shower, dual vanity sinks, and high-end finishes**, bringing a spa-like experience right into your home. The **second bedroom** is equally well-appointed, ideal for guests, family, or additional workspace, with convenient access to the second full bathroom.
Living in this prestigious high-rise means access to **an array of top-tier amenities** designed to enhance your lifestyle. Rejuvenate in the **exclusive spa room**, enjoy a movie night in the **private theatre room**, or maintain your fitness routine in the state-of-the-art **gym**. For those who work remotely or need a professional space, the **conference room** provides the perfect setting for meetings and productivity.
Situated high above the city, this exceptional **15th-floor condo** offers the ultimate combination of **luxury, convenience, and breathtaking views**. Whether you're entertaining guests, working from home, or simply enjoying the finer things in life, this residence promises an unparalleled living experience in the heart of the skyline.
Rooms
- TypeLevelDimensionsFlooring
- BathroomMain20' 8" x 27' 3"Other
- BedroomMain30' 9.9" x 44' 11"Other
- KitchenMain29' 6" x 52' 9.9"Other
- Dining roomMain26' 6.9" x 52' 9.9"Other
- Home officeMain23' 11" x 27' 6.9"Other
- Living roomMain39' 3.9" x 52' 9.9"Other
- Primary bedroomMain44' x 34' 9"Other
- Ensuite BathroomMain28' 9.9" x 26' 3"Other
Listing Agents
Request More Information
Request More Information
Location
222 Riverfront Avenue SW #1511, Calgary, Alberta, T2P 0W3 Canada
Around this property
Information about the area within a 5-minute walk of this property.
- 28.35% 20 to 34 years
- 17.83% 35 to 49 years
- 15.83% 65 to 79 years
- 15.74% 50 to 64 years
- 15.35% 80 and over
- 2.78% 0 to 4
- 1.69% 5 to 9
- 1.6% 15 to 19
- 0.84% 10 to 14
- Households in the area are:
- 58.39% Single person
- 34.41% Single family
- 7.16% Multi person
- 0.04% Multi family
- $134,025 Average household income
- $68,497 Average individual income
- People in the area speak:
- 44.95% English
- 21.17% Yue (Cantonese)
- 9.75% Mandarin
- 6.59% Chinese
- 5.95% English and non-official language(s)
- 3.19% Tagalog (Pilipino, Filipino)
- 3.19% Spanish
- 2.14% Korean
- 1.63% Tamil
- 1.44% Arabic
- Housing in the area comprises of:
- 89.98% Apartment 5 or more floors
- 7.65% Apartment 1-4 floors
- 1.74% Row houses
- 0.44% Single detached
- 0.11% Semi detached
- 0.08% Duplex
- Others commute by:
- 31.61% Public transit
- 31.24% Foot
- 2.05% Other
- 0.42% Bicycle
- 29.9% Bachelor degree
- 22.13% Did not graduate high school
- 19.74% High school
- 12.36% College certificate
- 8.83% Post graduate degree
- 4.93% Trade certificate
- 2.11% University certificate
- The average air quality index for the area is 1
- The area receives 199.58 mm of precipitation annually.
- The area experiences 7.39 extremely hot days (29.14°C) per year.
Request Neighbourhood Information
Learn more about the neighbourhood and amenities around this home
Request NowPayment Calculator
- $
- %$
- %
- Principal and Interest $3,364 /mo
- Property Taxes n/a
- Strata / Condo Fees n/a

