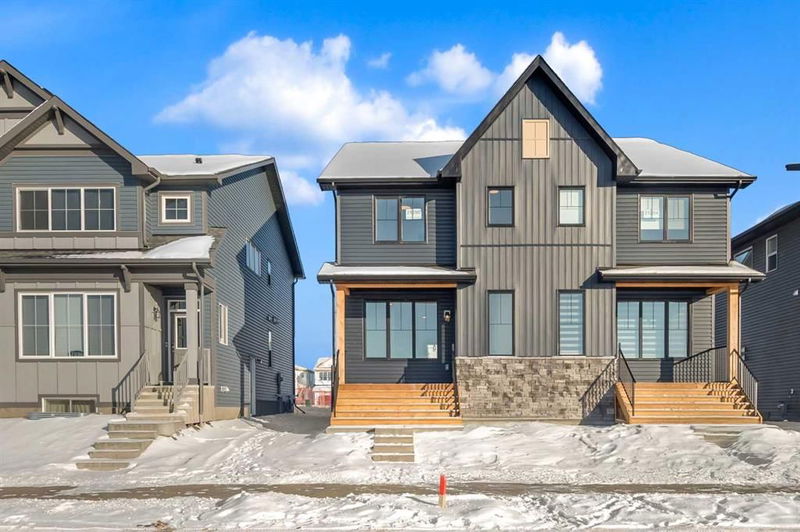Key Facts
- MLS® #: A2195731
- Property ID: SIRC2286107
- Property Type: Residential, Other
- Living Space: 1,662.65 sq.ft.
- Year Built: 2025
- Bedrooms: 3+1
- Bathrooms: 3+1
- Parking Spaces: 2
- Listed By:
- Real Broker
Property Description
Introducing the brand-new Wicklow model by Brookfield Residential—a beautifully designed half duplex featuring an upper unit and a Legal basement, making it an exceptional opportunity for investors or homeowners.
The upper level offers three spacious bedrooms, 2.5 bathrooms, full laundry, a bright and inviting family room, and a versatile bonus room, perfect for additional living space or a home office.
The legal basement is thoughtfully designed with nine-foot ceilings, large windows, and high-end finishes, including designer tiles, wide plank flooring, and LED pot lights. With its private entrance, this basement provides a fantastic income opportunity or extended living space.
Located in the thriving Creekstone community in Pine Creek, this home is just steps from beautiful greenspaces, upcoming amenities, and exciting new developments. Don't miss this chance to own a modern, investment-ready property in one of the city's most sought-after neighborhoods!
Rooms
- TypeLevelDimensionsFlooring
- BathroomMain8' 3" x 2' 11"Other
- Dining roomMain13' 2" x 7'Other
- KitchenMain14' x 9' 6.9"Other
- Living roomMain13' 3.9" x 16' 3.9"Other
- Bathroom2nd floor4' 9.9" x 7' 11"Other
- Ensuite Bathroom2nd floor12' 3" x 5' 8"Other
- Bedroom2nd floor11' 9" x 8' 2"Other
- Bedroom2nd floor11' 9.6" x 9' 6"Other
- Family room2nd floor12' 9.9" x 11' 6.9"Other
- Laundry room2nd floor6' 6.9" x 6' 3.9"Other
- Primary bedroom2nd floor12' 9.9" x 10' 11"Other
- BathroomBasement8' 11" x 4' 9.9"Other
- BedroomBasement12' 11" x 10' 8"Other
- KitchenBasement13' 3.9" x 9'Other
- PantryBasement4' x 6'Other
- PlayroomBasement12' 6" x 12' 6"Other
- UtilityBasement8' 11" x 6' 8"Other
Listing Agents
Request More Information
Request More Information
Location
21290 Sheriff King Street SW, Calgary, Alberta, T2X 5G7 Canada
Around this property
Information about the area within a 5-minute walk of this property.
Request Neighbourhood Information
Learn more about the neighbourhood and amenities around this home
Request NowPayment Calculator
- $
- %$
- %
- Principal and Interest $3,217 /mo
- Property Taxes n/a
- Strata / Condo Fees n/a

