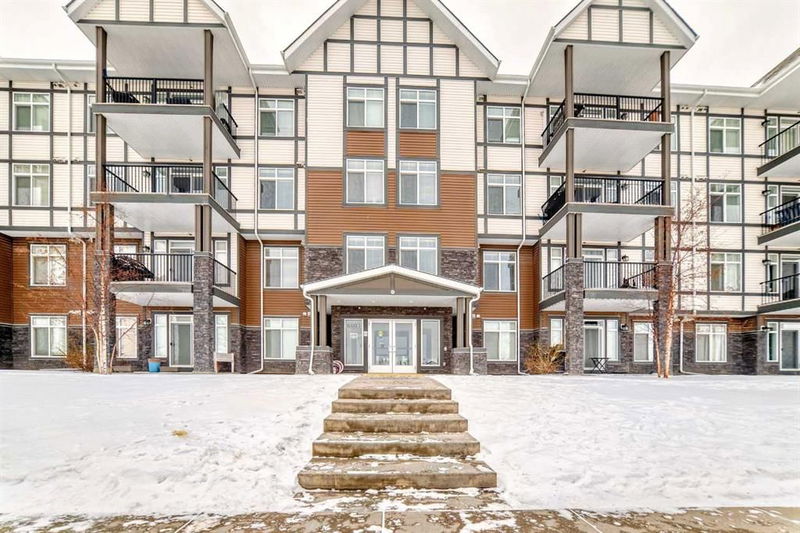Key Facts
- MLS® #: A2190541
- Property ID: SIRC2284613
- Property Type: Residential, Condo
- Living Space: 873.10 sq.ft.
- Year Built: 2015
- Bedrooms: 2
- Bathrooms: 2
- Parking Spaces: 1
- Listed By:
- First Place Realty
Property Description
This 2-bedroom, 2-bathroom open-concept home is the perfect blend of comfort and style. With a southwest-facing orientation, the condo is filled with natural light through the bedroom windows and the living room’s sliding glass doors.
As you enter, you’re greeted by a spacious main living area that features a kitchen with a large island. The kitchen is equipped with stainless steel appliances, including a dishwasher conveniently located on the island, and ceiling-height cupboards that provide lots of storage space.
The main living area offers plenty of room for your furniture and guests. The two bedrooms are thoughtfully positioned on opposite sides of the living room, ensuring privacy. The main bathroom includes a tub and shower combination, while the primary bedroom’s ensuite has a walk-in shower. Both bathrooms are generously sized with lots of storage.
The primary bedroom also includes a walk-in closet for all your storage needs. Additionally, the condo features a large walk-in closet near the entrance, which doubles as a laundry room for added convenience.
This condo complex ensures your peace of mind with multiple security cameras and restricted access to each floor. The heated underground parkade includes a designated parking stall with extra storage space behind it.
Don't miss this opportunity to make this beautiful condo your new home!
Rooms
- TypeLevelDimensionsFlooring
- Primary bedroomMain32' 2" x 40' 3.9"Other
- Walk-In ClosetMain13' 9" x 25' 6.9"Other
- Ensuite BathroomMain17' 9" x 30' 6"Other
- Living / Dining RoomMain39' x 48' 3"Other
- Living / Dining RoomMain45' 6.9" x 16' 9"Other
- Kitchen With Eating AreaMain39' 8" x 26' 6.9"Other
- EntranceMain10' 2" x 21' 8"Other
- Laundry roomMain21' 8" x 26' 3"Other
- PantryMain7' 3" x 5' 6.9"Other
- BathroomMain13' 5" x 31' 6"Other
- BedroomMain32' 6" x 39'Other
- Porch (enclosed)Main20' 9.6" x 39' 9"Other
Listing Agents
Request More Information
Request More Information
Location
6603 New Brighton Avenue SE #102, Calgary, Alberta, T2Z5E5 Canada
Around this property
Information about the area within a 5-minute walk of this property.
Request Neighbourhood Information
Learn more about the neighbourhood and amenities around this home
Request NowPayment Calculator
- $
- %$
- %
- Principal and Interest $1,709 /mo
- Property Taxes n/a
- Strata / Condo Fees n/a

