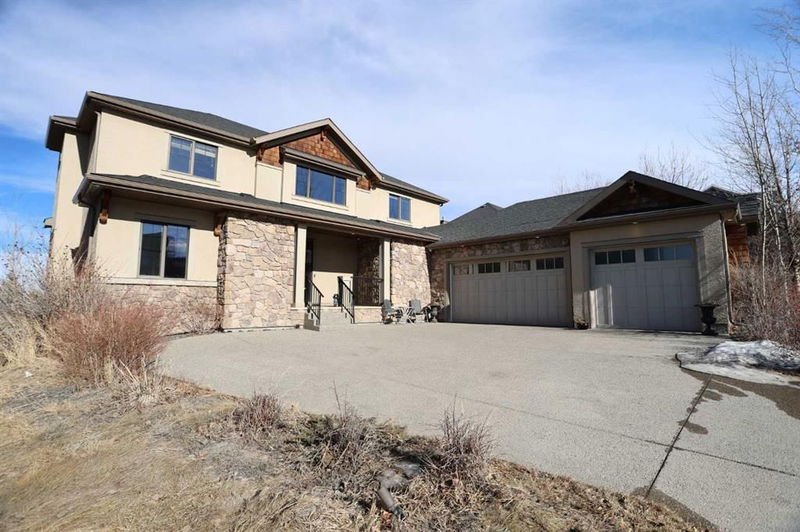Key Facts
- MLS® #: A2194577
- Property ID: SIRC2283037
- Property Type: Residential, Single Family Detached
- Living Space: 3,514 sq.ft.
- Year Built: 2011
- Bedrooms: 4+2
- Bathrooms: 5+1
- Parking Spaces: 6
- Listed By:
- Royal LePage Benchmark
Property Description
Words fail to describe this truly phenomenal home in the estate community of Crestmont…an incredible custom-crafted two storey walkout with a total of 6 bedrooms & 6 bathrooms, 4 fireplaces, oversized 3 car garage & amazing backyard with ornamental waterfalls & terraced patios. Built by Symphony Fine Homes for the original owners, this beautifully appointed home enjoys gleaming hardwood floors & rich cherry woodwork, showpiece chef’s kitchen with top-of-the-line appliances, granite countertops throughout & panoramic views of the surrounding neighbourhood & distant horizon as far as the eye can see! Thoughtfully designed for both entertaining & family living in mind, the main floor of this sensational home features a formal living room with fireplace complemented by built-ins, expansive family room with stone-facing fireplace & window seat, open concept dining room with built-in hutch & sun-drenched sunroom with heated tile floors & vaulted ceilings. At the heart of this exquisite home is the fully-loaded cherrywood kitchen with its glistening granite counters & tile floors, centre island with veggie sink & instant hot water, full-height cabinets & high-end appliances including 2 Fisher & Paykel dishwashers, Viking gas cooktop & KitchenAid built-in convection oven. Next to the kitchen is the large mudroom with built-in lockers & closet, powder room, walk-in pantry & access into the 3 car garage. Upstairs is where you’ll find 3 big bedrooms – all with hardwood floors & private ensuites; the oversized owners’ retreat has a fireplace, walk-in closet & jetted tub ensuite with double vanities & shower with body jets. Completing the 2nd floors is an office/sitting room with walk-in closet & laundry with sink & LG steam washer & dryer. The beautifully finished walkout level has 2 large bedrooms…1 with 2 closets & the other with its separate access into the full bathroom, cold room with built-in shelving, tons of extra space for storage & media/rec room with wet bar, fireplace & retractable projection screen. Main floor also an office with built-in desk plus another bedroom & full bath with shower…the ideal set-up for your in-laws or guests. Additional features & extras include low-flow/dual-flush toilets & granite counters in all the bathrooms, built-in ceiling speakers & Hunter Douglas blinds, tray ceilings with accent lighting, 2 furnaces with NEST thermostats, irrigation system, 220V plug-in & built-in shelving in the garage, natural gas lines for BBQ on both the balcony & patio, central air on the 2nd floor & roughed-in on main floor, Control4 home automation system & 2 Rheem hot water tanks. Prime location on this beautifully landscaped lot only a few short minutes to Crestmont Hall & Crestmont Village Shoppes, community parks & quick easy access to the TransCanada Highway & the Stoney Trail ring road to take you to the Calgary Farmers' Market West & Canada Olympic Park, Trinity Hills, downtown or the mountains!
Rooms
- TypeLevelDimensionsFlooring
- Living roomMain14' 6" x 18' 9.6"Other
- Dining roomMain14' x 15' 9.6"Other
- KitchenMain11' 3.9" x 17' 6.9"Other
- NookMain9' 9" x 15' 6.9"Other
- Family roomMain15' 2" x 17'Other
- Solarium/SunroomMain13' 6.9" x 14' 6"Other
- Mud RoomMain10' 3" x 10' 11"Other
- DenMain7' 11" x 11' 2"Other
- BedroomMain9' 2" x 12' 8"Other
- Primary bedroomUpper15' 9.6" x 21' 3.9"Other
- BedroomUpper11' 3.9" x 12' 5"Other
- BedroomUpper11' 11" x 15' 3"Other
- Home officeUpper10' 3" x 11' 5"Other
- Laundry roomUpper3' 5" x 5' 11"Other
- PlayroomBasement25' 8" x 29' 11"Other
- BedroomBasement9' 11" x 16' 3"Other
- BedroomBasement14' 3" x 14' 5"Other
- StorageBasement8' 9.6" x 10' 6"Other
- Cellar / Cold roomBasement6' 3.9" x 13' 6"Other
Listing Agents
Request More Information
Request More Information
Location
81 Crestridge View SW, Calgary, Alberta, T3B 1G8 Canada
Around this property
Information about the area within a 5-minute walk of this property.
- 27.35% 35 à 49 ans
- 23.2% 50 à 64 ans
- 13.54% 20 à 34 ans
- 8.84% 10 à 14 ans
- 6.91% 5 à 9 ans
- 6.91% 15 à 19 ans
- 6.91% 65 à 79 ans
- 5.8% 0 à 4 ans ans
- 0.55% 80 ans et plus
- Les résidences dans le quartier sont:
- 88.29% Ménages unifamiliaux
- 9.01% Ménages d'une seule personne
- 1.8% Ménages de deux personnes ou plus
- 0.9% Ménages multifamiliaux
- 206 056 $ Revenu moyen des ménages
- 86 925 $ Revenu personnel moyen
- Les gens de ce quartier parlent :
- 82.4% Anglais
- 3.46% Anglais et langue(s) non officielle(s)
- 2.83% Espagnol
- 2.2% Yue (Cantonese)
- 1.88% Russe
- 1.88% Mandarin
- 1.58% Arabe
- 1.26% Pendjabi
- 1.26% Ourdou
- 1.26% Coréen
- Le logement dans le quartier comprend :
- 99.17% Maison individuelle non attenante
- 0.83% Maison en rangée
- 0% Maison jumelée
- 0% Duplex
- 0% Appartement, moins de 5 étages
- 0% Appartement, 5 étages ou plus
- D’autres font la navette en :
- 4.24% Autre
- 1.69% Transport en commun
- 1.69% Marche
- 0% Vélo
- 32.05% Baccalauréat
- 22.78% Certificat ou diplôme d'un collège ou cégep
- 18.92% Diplôme d'études secondaires
- 9.26% Certificat ou diplôme universitaire supérieur au baccalauréat
- 8.49% Aucun diplôme d'études secondaires
- 4.63% Certificat ou diplôme d'apprenti ou d'une école de métiers
- 3.86% Certificat ou diplôme universitaire inférieur au baccalauréat
- L’indice de la qualité de l’air moyen dans la région est 1
- La région reçoit 205.5 mm de précipitations par année.
- La région connaît 7.39 jours de chaleur extrême (28.5 °C) par année.
Request Neighbourhood Information
Learn more about the neighbourhood and amenities around this home
Request NowPayment Calculator
- $
- %$
- %
- Principal and Interest $8,295 /mo
- Property Taxes n/a
- Strata / Condo Fees n/a

