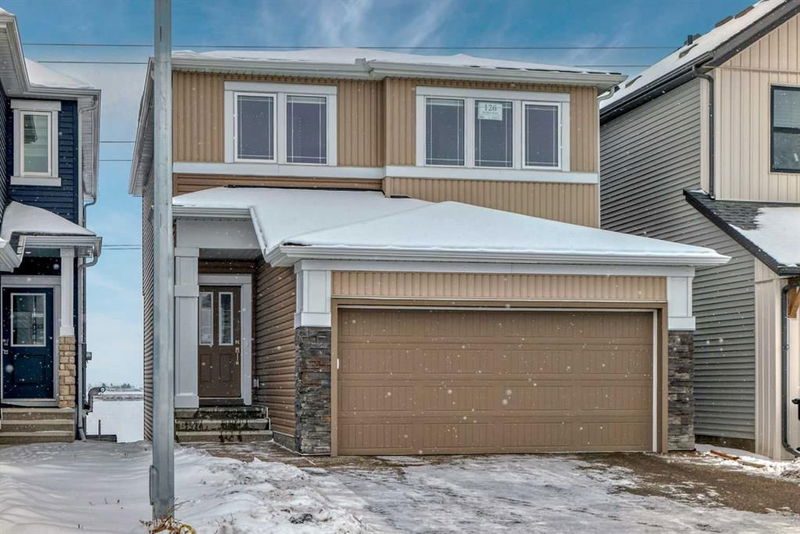Key Facts
- MLS® #: A2194964
- Property ID: SIRC2282154
- Property Type: Residential, Single Family Detached
- Living Space: 2,047 sq.ft.
- Year Built: 2023
- Bedrooms: 4
- Bathrooms: 3
- Parking Spaces: 4
- Listed By:
- RE/MAX House of Real Estate
Property Description
This beautiful two-storey home, located in the desirable Hotchkiss SE community, was built in 2023 and is still under warranty. It is clean, well-maintained, and features easy-to-care-for yards. The main level is bright and spacious, offering a bedroom with a full bath, a cozy living/family room, and a dining area. The kitchen boasts built-in appliances, a gas cooktop, a walk-in pantry, and sliding doors that lead to a large deck with a gas hookup for year-round BBQs. The main floor also benefits from large windows, letting in plenty of natural light. Upstairs, you'll find three bedrooms, a bonus room, and a conveniently located laundry room with ample storage. The master bedroom includes a walk-in closet and a luxurious 5-piece ensuite, complete with dual vanities. Two additional generously sized bedrooms share another full bath. Each bathroom is elegantly designed with stylish floor and wall tiles. The walkout basement remains unfinished, offering plenty of potential for your creative touch. The backyard overlooks peaceful farmland, providing a serene view. The double garage and beautifully paved driveway offer plenty of space for your family. This home is ready for you to move in! Book your showing today before it's gone!
Rooms
- TypeLevelDimensionsFlooring
- Living roomMain13' x 16' 3.9"Other
- Primary bedroomUpper12' 5" x 13' 5"Other
- Family roomUpper14' 8" x 14'Other
- BedroomMain9' x 10' 5"Other
- KitchenMain11' 3.9" x 10' 6.9"Other
- BedroomUpper11' 3" x 12' 6.9"Other
- Dining roomMain9' 11" x 11' 3.9"Other
- BedroomUpper11' 2" x 11' 3.9"Other
- PantryMain3' 6.9" x 3' 8"Other
- Laundry roomUpper7' 9.9" x 7' 5"Other
- BalconyMain10' 3.9" x 9' 8"Other
- BathroomMain4' 11" x 7' 9"Other
- BathroomUpper4' 11" x 7' 9"Other
- Ensuite BathroomUpper9' 6.9" x 10' 9.6"Other
- EntranceMain5' 5" x 6' 3"Other
- Walk-In ClosetOther5' 9.6" x 7' 9.9"Other
Listing Agents
Request More Information
Request More Information
Location
126 Hotchkiss Manor SE, Calgary, Alberta, T3S 0G1 Canada
Around this property
Information about the area within a 5-minute walk of this property.
Request Neighbourhood Information
Learn more about the neighbourhood and amenities around this home
Request NowPayment Calculator
- $
- %$
- %
- Principal and Interest $3,563 /mo
- Property Taxes n/a
- Strata / Condo Fees n/a

