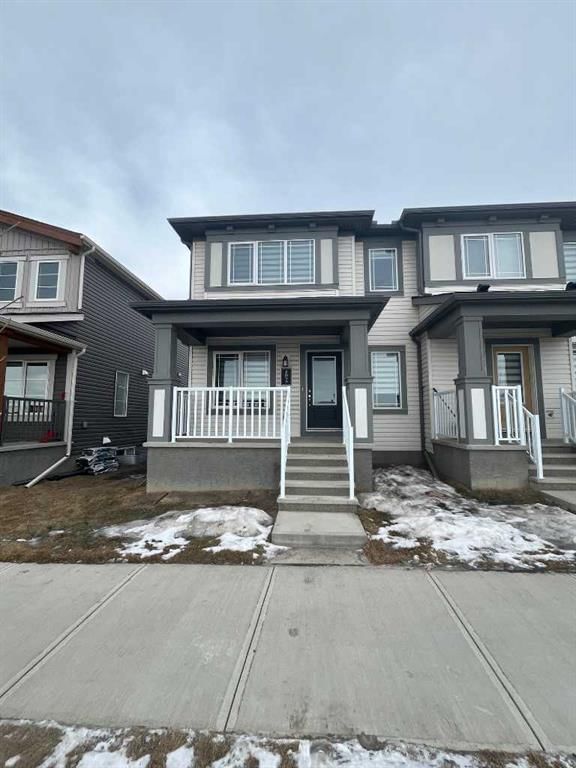Key Facts
- MLS® #: A2182409
- Property ID: SIRC2281557
- Property Type: Residential, Townhouse
- Living Space: 1,520.50 sq.ft.
- Year Built: 2023
- Bedrooms: 3
- Bathrooms: 2+1
- Parking Spaces: 2
- Listed By:
- Homecare Realty Ltd.
Property Description
Back on market due to finance. This Carrington NO CONDO FEE Townhouse END UNIT, convenience Attached DOUBLE Garage & FULL size Basement, offers a modern design and functional layout, for you and your family. The East-West orientation allows daylight in the morning and afternoon. The corner lot faces South & adding more windows which allows more daylight
The townhome opens with an front porch that provides a relax and open space. As you enter, an open floor plan connects the living, dining, 2 pc bathroom, and kitchen areas, creating a spacious space, featuring stainless appliances, a functional island, and quartz counter , LVP flooring, a gas cook range, for all your need
The upper level, a bonus room, perfect for a home office or play area. The primary bedroom offers a full ensuite bathroom and walk-in closet, making it a enjoy place
The other two bedrooms is spacious and located near another full bathroom, providing ideal accommodations for people. A nearby laundry room on 2nd floor enhances convenience
The unfinished basement offers possibilities to customize your space to suit your future needs. It also features a double car garage for parking and storage space.
The townhome Located with easy access to major highways, downtown, airport, and nearby essential amenities, a lovely home
Rooms
- TypeLevelDimensionsFlooring
- KitchenMain11' x 12' 9.9"Other
- Dining roomMain8' 11" x 8' 11"Other
- Living roomMain9' 6" x 11' 9.9"Other
- Mud RoomMain6' 5" x 3' 2"Other
- BathroomMain6' 9.6" x 2' 11"Other
- Primary bedroom2nd floor15' 3" x 14'Other
- Bedroom2nd floor10' 8" x 9' 3"Other
- Bedroom2nd floor9' 6" x 9' 3"Other
- Bonus Room2nd floor14' 3.9" x 13' 3.9"Other
- Laundry room2nd floor6' 6" x 5' 2"Other
- Bathroom2nd floor8' 9.6" x 5' 3"Other
- Ensuite Bathroom2nd floor9' 3" x 5' 8"Other
Listing Agents
Request More Information
Request More Information
Location
1853 Carrington Boulevard NW, Calgary, Alberta, T3P 1W1 Canada
Around this property
Information about the area within a 5-minute walk of this property.
Request Neighbourhood Information
Learn more about the neighbourhood and amenities around this home
Request NowPayment Calculator
- $
- %$
- %
- Principal and Interest $2,636 /mo
- Property Taxes n/a
- Strata / Condo Fees n/a

