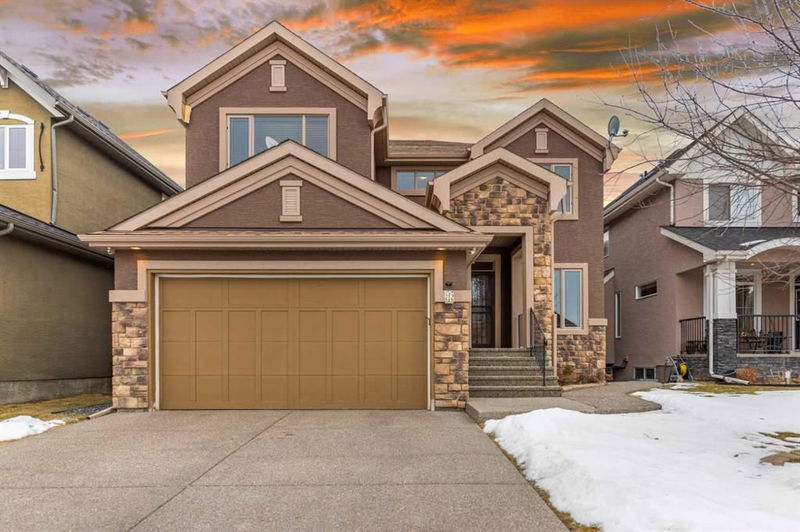Key Facts
- MLS® #: A2188149
- Property ID: SIRC2281556
- Property Type: Residential, Single Family Detached
- Living Space: 3,130 sq.ft.
- Year Built: 2009
- Bedrooms: 4+2
- Bathrooms: 3+1
- Parking Spaces: 2
- Listed By:
- CIR Realty
Property Description
This massive custom Baywest 2 story home features over 4500 sq feet of luxury finishings, Fully developed walkout home is situated on a quiet street tucked away from it all. Fresh paint job and carpet,9 foot ceilings on the main, soaring 8 foot solid core doors, espresso stained hardwood flooring, main floor office, dining room, HUGE kitchen with upgraded cabinets, dovetail drawers,SS appliances, Premium Granite counters throughout, butlers pantry, main floor laundry room, large mud room to garage. 4 bedrooms up all large, Master en suite features full 10mm glass shower and separate soaker tub, Custom woodwork in master closet. In-ceiling speakers throughout, Basement features large custom bar, huge media room, 2 more bedrooms (YES- 6 bedrooms total) In-floor heating, upgraded high velocity furnaces, Over sized double car garage, Fully landscaped yard with expansive concrete work, Close to all amenities, schools parks and ridge. Book your private showing today!!
Rooms
- TypeLevelDimensionsFlooring
- Dining roomMain33' 9" x 43' 3.9"Other
- Home officeMain33' 9" x 33' 2"Other
- Bonus Room2nd floor39' 9" x 48' 6.9"Other
- Primary bedroom2nd floor43' x 57' 5"Other
- Bedroom2nd floor43' x 46' 11"Other
- Bedroom2nd floor35' 9" x 36' 5"Other
- Bedroom2nd floor35' 9" x 39' 3.9"Other
- BedroomLower34' 9.6" x 36' 5"Other
- BedroomLower34' 5" x 40'Other
- Mud RoomMain22' x 38' 9.6"Other
- BathroomMain13' 6" x 19' 8"Other
- Bathroom2nd floor21' x 33' 2"Other
- Ensuite Bathroom2nd floor31' 6" x 33' 2"Other
- BathroomBasement22' 3.9" x 26' 3"Other
Listing Agents
Request More Information
Request More Information
Location
212 Cranarch Circle SE, Calgary, Alberta, T3M 0S4 Canada
Around this property
Information about the area within a 5-minute walk of this property.
- 28.7% 35 to 49 years
- 17.45% 20 to 34 years
- 15.71% 50 to 64 years
- 9.13% 5 to 9 years
- 8.21% 0 to 4 years
- 7.93% 10 to 14 years
- 7.34% 65 to 79 years
- 5.11% 15 to 19 years
- 0.43% 80 and over
- Households in the area are:
- 78.87% Single family
- 17.47% Single person
- 2.83% Multi person
- 0.83% Multi family
- $176,400 Average household income
- $77,700 Average individual income
- People in the area speak:
- 80.87% English
- 3.7% Tagalog (Pilipino, Filipino)
- 3.57% Spanish
- 3.45% English and non-official language(s)
- 2.24% Mandarin
- 1.51% French
- 1.34% Russian
- 1.27% Korean
- 1.09% Punjabi (Panjabi)
- 0.97% Arabic
- Housing in the area comprises of:
- 68.28% Single detached
- 13.53% Row houses
- 9.64% Apartment 1-4 floors
- 8.24% Semi detached
- 0.31% Duplex
- 0% Apartment 5 or more floors
- Others commute by:
- 2.46% Other
- 2.15% Public transit
- 1.54% Foot
- 0.62% Bicycle
- 29.14% Bachelor degree
- 24.9% High school
- 19.66% College certificate
- 8.4% Did not graduate high school
- 8.4% Post graduate degree
- 7.33% Trade certificate
- 2.16% University certificate
- The average air quality index for the area is 1
- The area receives 196.95 mm of precipitation annually.
- The area experiences 7.39 extremely hot days (29.61°C) per year.
Request Neighbourhood Information
Learn more about the neighbourhood and amenities around this home
Request NowPayment Calculator
- $
- %$
- %
- Principal and Interest $6,348 /mo
- Property Taxes n/a
- Strata / Condo Fees n/a

